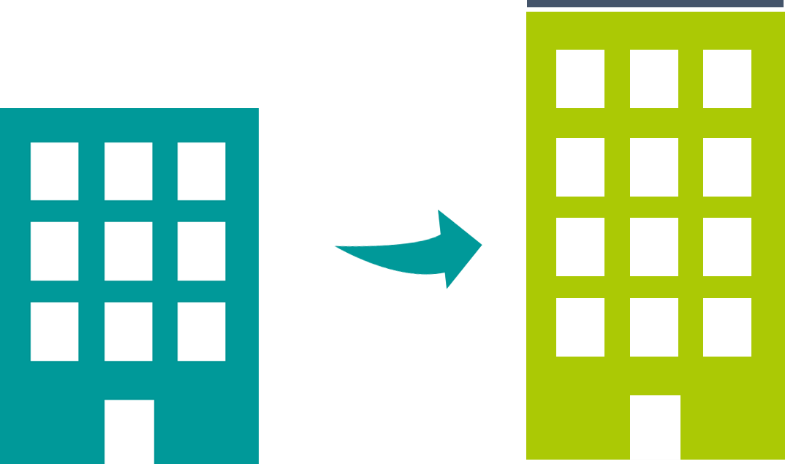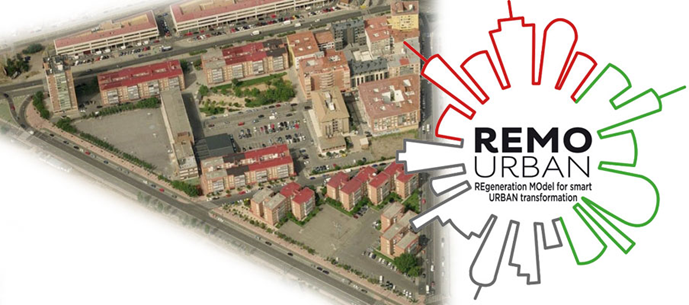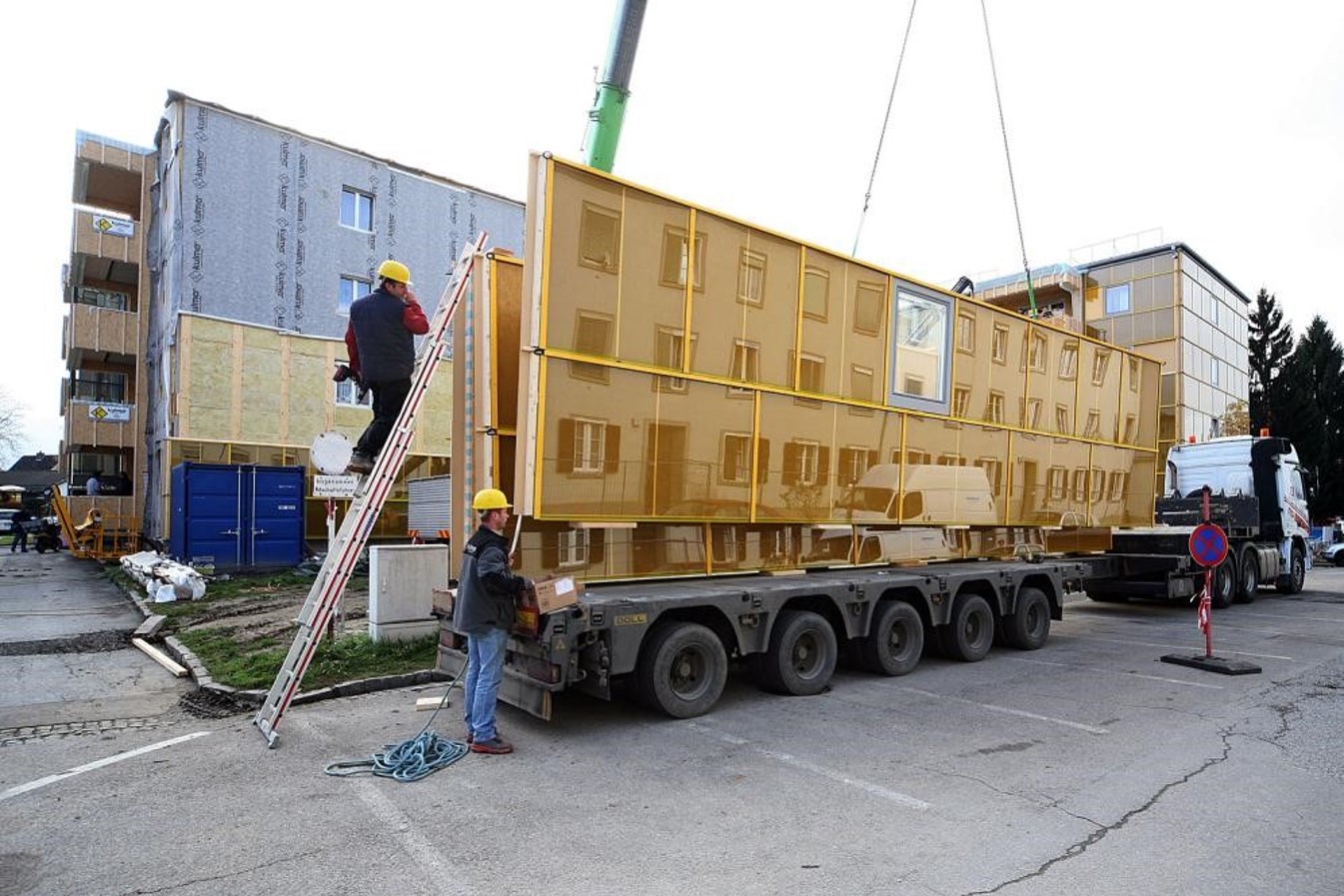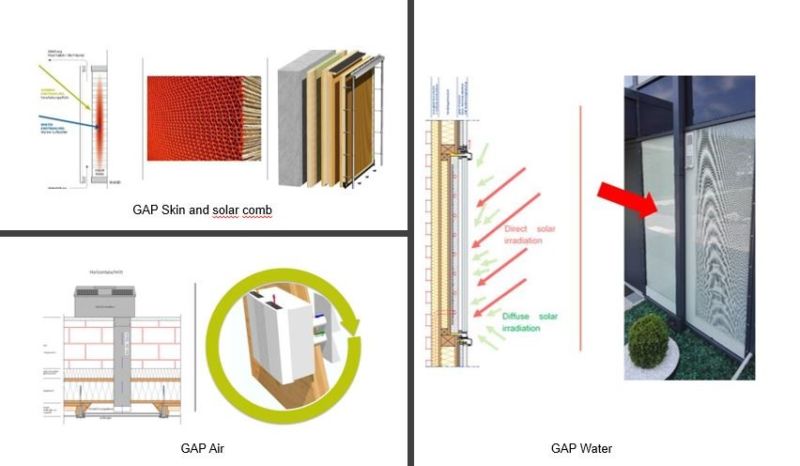Renovation Hub: The collaborative platform for the energy-efficient renovation of buildings
The STUNNING project is now completed, but we will continue to publish new refurbishment packages and business models on the platform : please get in touch if you want to share your innovation!!
Latest Publications
Read the latest published articles presenting a new refurbishment package, business model or case study. You want to submit your own article? Please join the STUNNING stakeholder community!



Add-on Business Model
The Add-on Business Model is a renovation strategy corresponding to the construction of one (or a set of) additional building unit(s) – like aside or façade additions, rooftop “vertical” extensions or even a new side-building construction – that are added to the existing building when performing renovation works.
When combined with the adoption of EE or RET measures, volume additions are interesting types of intervention since they instantly produce new,  commercially valuable dwelling areas which could compensate the costs of energy-optimisation (thanks to the sale or the rent of the new dwellings).
commercially valuable dwelling areas which could compensate the costs of energy-optimisation (thanks to the sale or the rent of the new dwellings).
Sneinton district
The renovation of Sneinton district was implemented in the framework of the H2020 funded REMOURBAN project (http:// http://www.remourban.eu/).
The project included the renovation of a variety of property typologies in Nottingham within the Sneinton area ranging from single-family to multi-family houses, and in age, from 1900 to the 70s. A large number of the properties (65%) in the area are social housing, owned by Nottingham City Council (public owner) and managed on their behalf by Nottingham City Homes. The project included both energy efficiency measures (mainly walls insulation) and the connection to district heating.
As this project was also part of the Energiesprong UK programme, an “Energiesprong-type” package (with prefabricated façade) has been implemented.
Regarding financing, each home owner/private landlord received a Remourban grant towards the work, leaving a contribution of between 1.400€ and 2.536€ (£1,260 – £2,280) to pay, depending on the property type. Without the grant, this home improvement would normally cost upwards of 8.900€ (£8,000).
GAP Solutions
The GAP solutions is a complete solution developed around three core business, GAP Engineering, Gap systems and GAP Services.
GAP1 engineering
GAP1 engineering stands for close collaboration of architects, planners and executors as well as for the careful coordination of building-physical and energetic conditions. GAP engineers are the competent interlocutors that accompanies the client through all realization phases, from conception to implementation. This combination ensures integrated processes and smooth work flows. Based on a comprehensive collection of facts, an energy-optimized construction and management concept are developed in order to be implemented precisely and efficiently. In doing so, solid craftsmanship is combined with industrial production and the special GAP system.
GAP2 Systems
The intelligent GAP facade solutions practically don’t allow any heat loss – the interaction of light, wood and air eliminate thermal bridges and increases the hygrothermal and acoustic comfort. The GAP system has been developed in collaboration with leading universities and research institutions and extensively tested.
The optimized house envelope also allows for optimization of the house technology. Simple and decentralized systems are cost effective in investment and maintenance. The coordinated complete system consisting of facade and building technology sets economical and ecological standards. Based on the interaction of the components, GAP2 systems focuses on sustainability and renewable energy.
- GAP Skin
The building is enclosed by a tempered air cushion – This buffer zone is a climate regulator and ensures a pleasant room climate during all seasons.
First grade materials ensure long-term quality. GAP glass facades are durable and weatherproof, allowing a drastical reduction of maintenance and operating costs. The evenly warm facade, which is also open to vapour diffusion, ensures mould-free rooms and balances out thermal faults in the building envelope. It is composed as follows:
- Wood construction + insulating material : ≥ 60 mm
- Framework wall in solid wood+ insulating material : 151 mm
- Wood panel (DFP): 19 mm
- GAP-Honeycomb panel in cellulose. 30 mm
- Air gap (slightly ventilated): 29 mm
- ESG float glass panel: 6 mm
- Attaching parts in aluminium
- GAP Air
GAP Air is a decentralized ventilmation system based on heat recovery. The ventilation element is embedded in the facade; customized object solutions are also provided. The cost benefit compared with central systems is up to 60% depending on the construction. Independent of central building technology, hygienic and easy to service, they require no regulation expenditure.
- GAP water
Based on individual project requirements, GAP:water offers customized solutions for hot-water generation and heat recovery. The main principle is the prevention of energy loss. The supply is provided by the facade, at maximum decentralization. GAP:water uses existing waste water heat and focuses on eliminating long lines resulting in heat loss. Based on individual requirements, concrete storage absorbers, loss-free hot-water distribution, heat recovery and photovoltaic are combined.
Maintenance-free and requires no regulation expenditure.
GAP3 Services
Finally, the implementation of the solutions, including installation – and throughout the entire utilization cycle is ensured. Production, machines and installation are provided. Industrial production and installations guarantee efficiency, precision and safety of systems and operations.
Source ©GAP Solutions GmbH
STUNNING project
The project STUNNING aims at building up a stakeholder community around a Renovation Hub designed as a knowledge sharing platform, providing information on innovative solutions for building renovation and novel business models (illustrated through case studies) for their adoption and large scale replication. The provided solutions involve affordable and adaptable refurbishment packages, taking into consideration the whole renovation value chain.
Are you looking for more information on technologies or financing options for your energy-efficient renovation project?
Do you have knowledge and best practices to share?
Follow us
Come and join our stakeholder community to automatically receive our STUNNING newsletter and other occasional news





