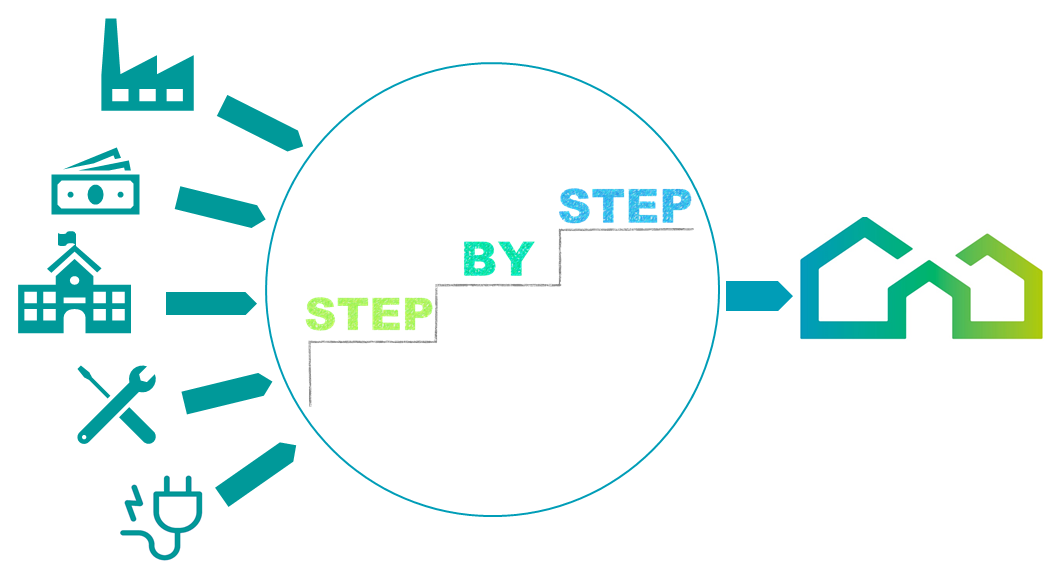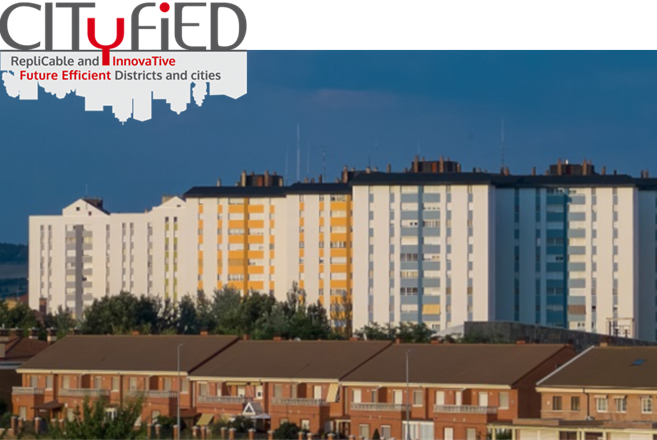Standard envelope insulation – ‘deep’
Building Characteristics
Building type
Type of ownership
Climate
Age Class
Cost Benefit Indicators
Embedded Technologies
Envelope
HVAC
Renewables
Energy management
Technology readiness
actual system proven in operational environment (with competitive manufacturing)
Description
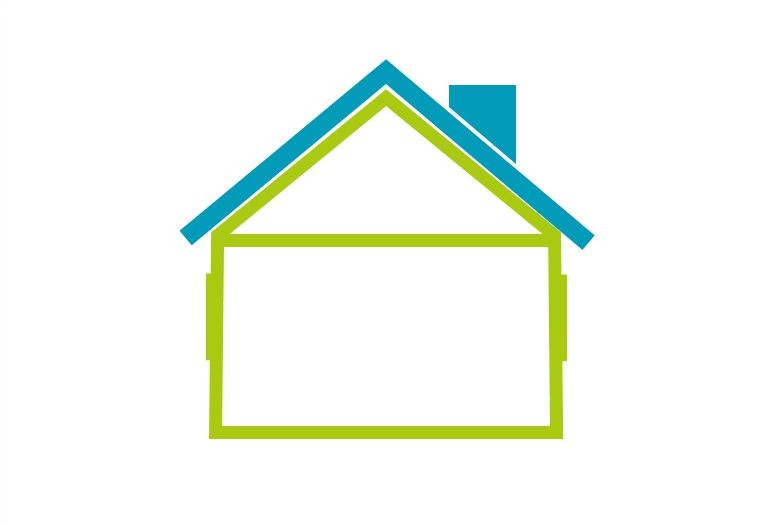
This package provides a comprehensive thermal insulation of a building and includes the following components:
- Roof insulation, using either an insulation panel/roll or a spray foam under the roof. External roof insulation is also possible (i.e. built-up roof insulation under waterproofing)
- Energy efficient windows (double or triple glazing)
- Floor insulation
- Wall insulation, external (for instance with External Thermal Insulation Composite System – ETICS) or internal
Roof / loft insulation
Materials
Different types of materials can be used for internal and external insulation, either in a roll, panel or spray foam form, each having its own benefits and limitations: wool (glass, rock, sheep or hemp), polyurethane, expanded polystyrene (EPS) or extruded polystyrene (XPS). The recommended uses are the following:
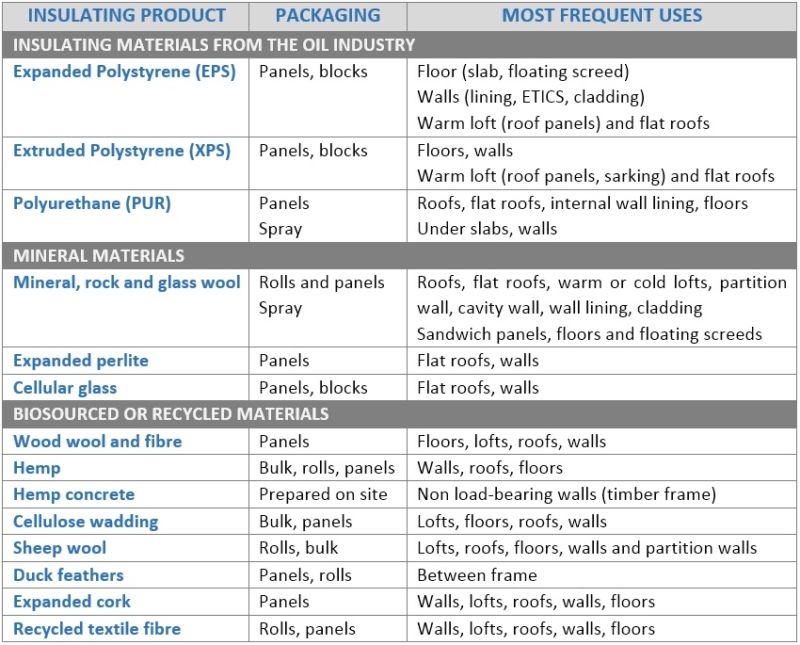
Techniques
There are two main ways to insulate a loft or a roof: at the joists or at the rafters.
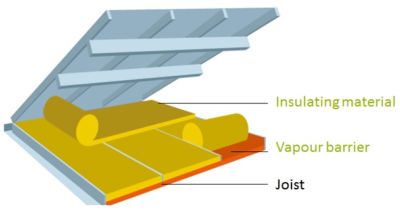
Insulation at the joists (Source: ADEME)
Cold loft insulation at the joists
The insulating material is laid (or sprayed) on the floor of the cold loft.
Warm loft insulation at rafter or externally
For the insulation of warm and occupied lofts under a pitched roof, two techniques are available:
Internal insulation
The internal insulation can be done with semi-rigid panels or rolls, whose layout will depend on the structure of the building frame and the available space. A loose-fill insulation can also be injected in an air-tight cavity under the roof cover.
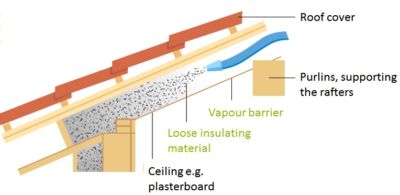
Loose fill insulation (Source: ADEME)
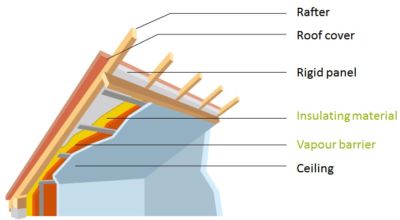
Insulation at the rafters with panels (Source: ADEME)
External insulation
Insulating from the outside avoid loosing living space but requires to remove the existing covering. Load-bearing panels can be used, or insulation can be added between the rafters and the roof covering, with a roof sarking (i.e. a protective and waterproof second skin under the roof). This last solution requires raising the roof line.
Flat roofs insulation
For flat roof, external insulation (“hot roof”) is recommended. Insulating from the inside can cause damage as it will inevitably lead to the formation of condensation. In this case, a rigid insulation is fitted outside, above the existing weatherproofing. This is then covered with a further weatherproofing layer.
External wall insulation
External insulation allows to insulate and restore the façade at the same time. Thermal bridges are usually easier to address this way, and the living are is not reduced as in the case of internal insulation. It also reduces the disturbance to the occupants. However this technique is usually more costly than internal insulation, and may require a building permit.Thermal bridges around the balconies should also be carefully addressed.
Techniques
External Thermal Insulation Systems (ETICS) can be applied in two ways:
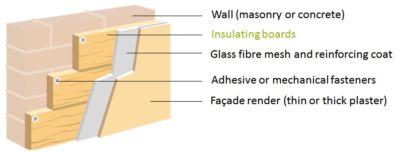
External wall protected by coating (Source: ADEME)
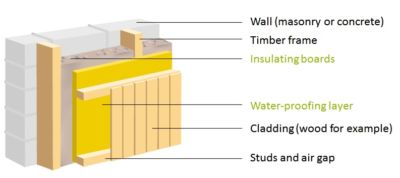
External wall insulation protected by cladding (Source: ADEME)
- insulating materials (glued or screwed to the wall) protected by coating
- Insulating materials protected by cladding. In that case the insulating panels are installed on a frame fixed to the wall. An air gap is maintained between the external cladding and the insulation
The application of ETICS ensures a continuous thermally insulated envelope, however the big number (~10/m²) of fasteners crossing the insulation (if this technique is used) can raise an issue of thermal bridging, unless thermally decoupled fasteners are used.
Reduction of thermal bridges in concrete balconies
The slab acts as thermal bridge, which results in heat losses and potential formation of condensation and mould. The balcony can be cut-out to remove this bridge. The slab can be partially cut – in which case thermal breaks are inserted between the balcony and the wall, or completely cut which requires the creation of a self-bearing structure.
Energy-efficient windows
Materials
The performance of the windows depends on the glazing and the frame. The level of performance is expressed by the thermal transmittance coefficient Uw. Performant solutions exist with timber, PVC or aluminium (with thermal breaks) frames.
Double glazing
Double glazing is made of two glass layers separated by an air gap. It is more performant than simple glazing and reduces the condensation and heat losses through the windows. The new generation of double glazing includes argon instead of air, as well as a fine transparent layer with low emissivity, usually silver-based: its insulating capacity is 2 to 3 times that of standard double glazing.
Triple glazing
Triple-glazing is made of three layers of glass separated by two layers of argon or krypton and two low-emissivity metallic layers. The Uw value is excellent, however the ligh transmittance can be lower than for a good double-glazing.
Techniques
Windows can be changed with two main techniques:
- By keeping the existing frame: this a simplest option, however the performance and the glazed area are slightly reduced
- By removing the existing frame: this is the most performant option, however it requires more work and some finishing
As double or triple-glazed windows will be more airtight than the original single-glazed frames, condensation can build up in the building due to the reduced ventilation. If there is not a sufficient level of background ventilation in the room, replacement windows should therefore have trickle vents incorporated into the frame, that let in a small amount of controlled ventilation.
Design and implementation
Strenghts
- Excellent thermal properties, which can be adjusted to climate and regulatory requirements
- Different available materials, including bio-sourced ones (hemp and sheep wool, timber framed Windows)
- Easy to implement
- Low cost solution
- Common retrofitting solution, well established in building codes and with extensive references
- Benefits in terms of acoustic comfort
Weaknesses
- The installation of insulation and Windows shoul be handled with care to ensure the quality of the implementation, reduce the risk of condensation or draughts.
- On-site safety during construction phase of ETICS : Risk of burning and spreading during construction phase, when plaster is not yet applied
- Duration of works, disturbance to building occupants and neighbours
- Embodied energy
- Composite System with synthetic materials and potentially hazardous substances – difficult for recycling
- In case of fire: toxic gases and smoke (depending on the insulation material)
- Need biocides and herbicides to avoid alga, and fungi
Opportunities
- New thermal regulations
- Important market in Europe
- New insulation materials more environmental-friendly than EPS
Threats
- Fire regulations (e.g. phase out of flame retardant HBCD by mid-2015 in Europe)
- EPS and XPS meet growing criticism (with regard to hazardous substances and combustibility)
- Future building codes
Related Business model
One-Stop-Shop supported by a Step-by-Step approach
The Step-by-Step renovation model is a widely diffused model of building refurbishment that consists in the replacement of different building components (such as windows, plasterwork, roof covering, boiler etc.) according to their life duration.

One of the benefits of such an approach is that it gets the most out of each building component so that the initial investment is taken advantage of to its fullest. The need for replacements of various components arises at different points in time which means that in the case of a complete building retrofit, components that are still intact are renewed unnecessarily before their due time, leading to sub-optimal investments. With the step-by-step approach this can be avoided. When applying this approach, a building renovation plan should be made for all measures, including those which lie in the distant future, before starting the work. In this way, it can be ensured that an optimal end result is achieved in terms of cost-effectiveness, energy efficiency and quality.
Recommendations for replication
The step-by-step approach is probably the most likely to be replicated as it minimises the main obstacle to the process of energy renovation of buildings, i.e. the high initial investment. It is the approach that is most suitable for small investors with a prudent attitude, who aim to improve their living conditions and who do not immediately seek a significant increase in property value.
The main advantage lies in the possibility to check, after each intervention, the benefits in terms of comfort and energy savings, splitting the risk between smaller investments, as well as keeping the possibility to make corrections in the course of future interventions.
The important elements for the success of this business model are:
- Technical know-how of the OSS consultants who advise clients:The interventions carried out in the early stages will have to be compatible with the interventions planned in the future, possibly avoiding unnecessary redundancies, and therefore the allocation of costs in interventions that will not generate savings.
- High percentage of dwellings occupied by owners: Statistically, homeowners are more likely to carry out improvement works.
- Cumulation of incentives over time: In order not to decrease the interventions after the first one, it is essential that the incentives accrued during the various interventions are compatible and cumulative.
- Acceptable level of income and possibility to take advantage of incentives provided as tax deduction: As highlighted by Ameli & Brandt, 2015 the level of income is one of the parameters most closely related to the probability of investing in energy efficiency. Obviously, it has to be weighed against the cost of living, energy and, above all, the average cost of investment.
Example
Cité du Centenaire
Energy renovation of 48 apartments in a social housing estate built in the 50s
Location : Rue Trieu Kaisin , 6061 Montignies-sur-Sambre, Belgium
Completion: 2017
Floor area: 3420 m²
The envelope intervention was done by the insulation of the underground floor covering (thickness 12 cm Polyurethane rigid foam or PUR). Façade insulation using 24 cm graphite polystyrene coated with plaster or 30 cm mineral wool covered by a cladding in compressed mineral wool. Roof insulation was done by using 2 alternating layers of Polyurethane rigid foam (PUR) with a 14 cm thickness. Replacement of exterior joinery with passive window frames equipped with triple glazing. Replacement of the cupola at the top of the common staircase by an outlet of chimneys with improved thermal insulation. Replacement of the access door (staircase to the cellar) with a reinforced thermal insulated door.
More information: http://www.buildup.eu/en/practices/cases/cite-du-centenaire-energy-retrofit-and-neighbourhood-urban-renewal?gid=50732
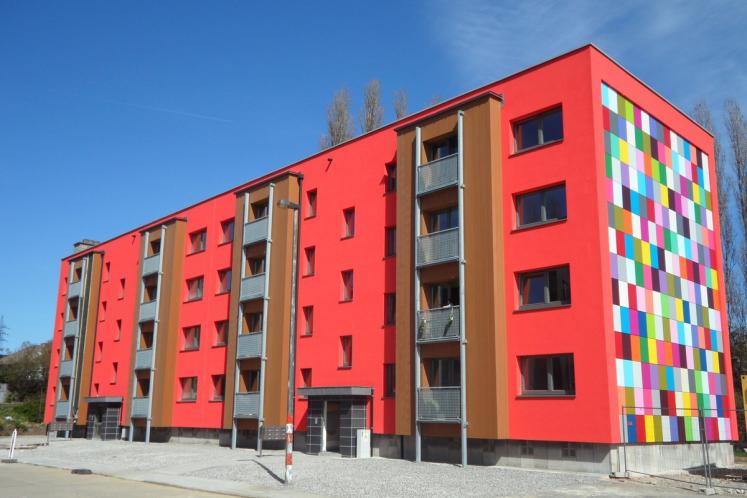
Related Case Study
Torrelago district
The renovation of Torrelago district was implemented in the framework of the FP7 funded CITyFiED project (http://www.cityfied.eu/) .
Torrelago district involves 31 private multi-property residential buildings (1488 dwellings) that were constructed in the 1970s–1980s, more than 140,000 m2 and 4000residents involved. Former conditions of the district were very low in terms of efficiency, comfort and costs, which fostered the intervention. Main energy measures implemented at the building scale are buildings external insulation (Composite System-ETICS, ventilated façade), connection to district heating (twelve new heat exchange substations at building level), individual metering to raise users’ awareness.
Related to the “standard envelope insultation – ‘deep’, with ETICS” (in the Renovation Hub: https://renovation-hub.eu/refurbishment-solutions/etics/).
A connection to district heating was also implemented

