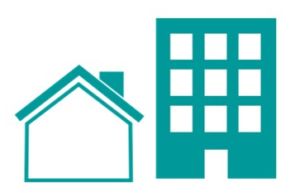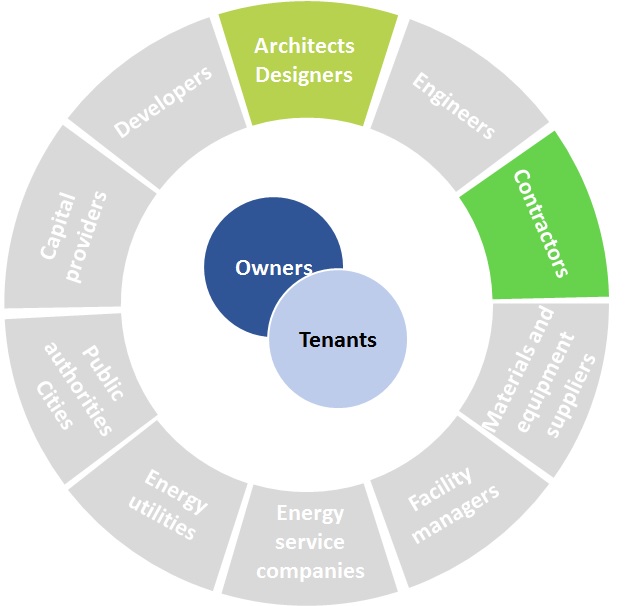One-Stop-Shop supported by a Step-by-Step approach
Description
The Step-by-Step renovation model is a widely diffused model of building refurbishment that consists in the replacement of different building components (such as windows, plasterwork, roof covering, boiler etc.) according to their life duration.

One of the benefits of such an approach is that it gets the most out of each building component so that the initial investment is taken advantage of to its fullest. The need for replacements of various components arises at different points in time which means that in the case of a complete building retrofit, components that are still intact are renewed unnecessarily before their due time, leading to sub-optimal investments. With the step-by-step approach this can be avoided. When applying this approach, a building renovation plan should be made for all measures, including those which lie in the distant future, before starting the work. In this way, it can be ensured that an optimal end result is achieved in terms of cost-effectiveness, energy efficiency and quality.
Recommendations for replication
The step-by-step approach is probably the most likely to be replicated as it minimises the main obstacle to the process of energy renovation of buildings, i.e. the high initial investment. It is the approach that is most suitable for small investors with a prudent attitude, who aim to improve their living conditions and who do not immediately seek a significant increase in property value.
The main advantage lies in the possibility to check, after each intervention, the benefits in terms of comfort and energy savings, splitting the risk between smaller investments, as well as keeping the possibility to make corrections in the course of future interventions.
The important elements for the success of this business model are:
- Technical know-how of the OSS consultants who advise clients:The interventions carried out in the early stages will have to be compatible with the interventions planned in the future, possibly avoiding unnecessary redundancies, and therefore the allocation of costs in interventions that will not generate savings.
- High percentage of dwellings occupied by owners: Statistically, homeowners are more likely to carry out improvement works.
- Cumulation of incentives over time: In order not to decrease the interventions after the first one, it is essential that the incentives accrued during the various interventions are compatible and cumulative.
- Acceptable level of income and possibility to take advantage of incentives provided as tax deduction: As highlighted by Ameli & Brandt, 2015 the level of income is one of the parameters most closely related to the probability of investing in energy efficiency. Obviously, it has to be weighed against the cost of living, energy and, above all, the average cost of investment.
"What” (value proposition)
The business model provides the following advantages for the customer:
- With a step-by-step renovation, one can normally avoid unnecessary renewal of components that are still good in terms of appearance and functionality.
- Certainty that the agreed energy standard will actually be achieved thanks to the building renovation plan.
- It allows to spread the investment costs for renovation measures over a longer period of time, which is easier to bear for the building owner (and the first generated energy savings can also be used to finance the following measures).
- A step-by-step modernisation may be developed even without taking out a loan, i.e. only equity may be used. For many building owners, this is the most important reason for carrying out renovation measures in succession instead of all at once.
"Who” (target customer)

The customer segments targeted by the step-by-step business model are public or private building owners that intend to renovate their property over a long period of time, targeting high levels of energy efficiency and a certification of the achieved results.
"How” (value chain, activities, resources)
The public or private building owner defines, in collaboration with the designer (planner), a plan for the renovation measures to be carried out and a timeline of their implementation.
The designer (planner) is the key player in this business model, because he/she is in charge of the whole renovation plan, including the different steps to be carried out and the time schedule. The owner maintains an important role being responsible, in collaboration with an optional project manager, of the entire project. The different contractors are involved by the owner (or eventually by the project manager) in successive phases, according to the initial plan of the renovation project. The design risk is shared between the owner and the designer, while different contractors assume the construction risks associated to each of their tasks.

"Why” (revenue model and cost structure)
For the main contractor: The main costs for the designer are those associated with the training for the use of the tool and accreditation, along with standard design activity costs (salaries, administration and support costs, marketing costs, etc.). The designer (planner) is remunerated for the service provided. Additional revenues are related to the certification procedure (optional).





