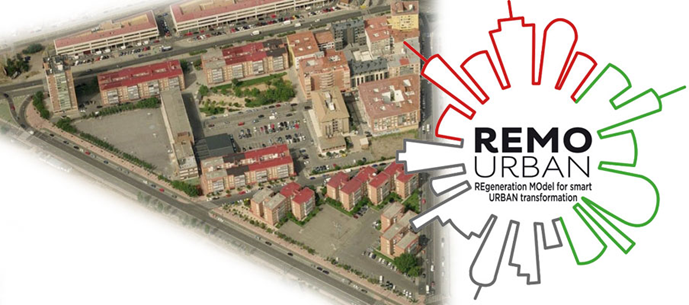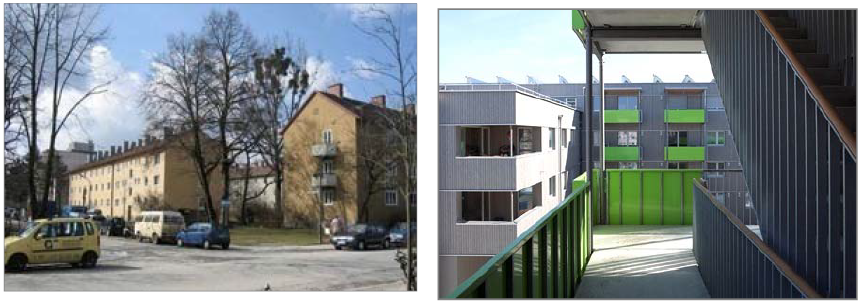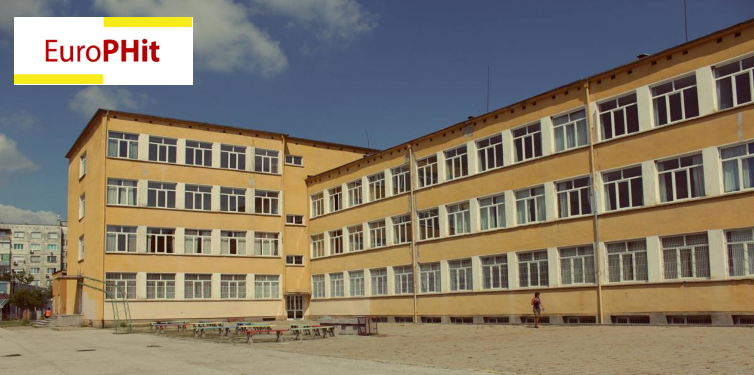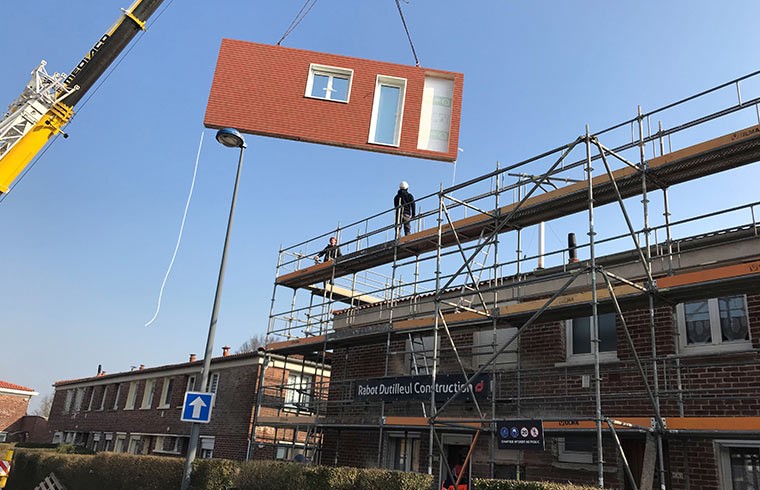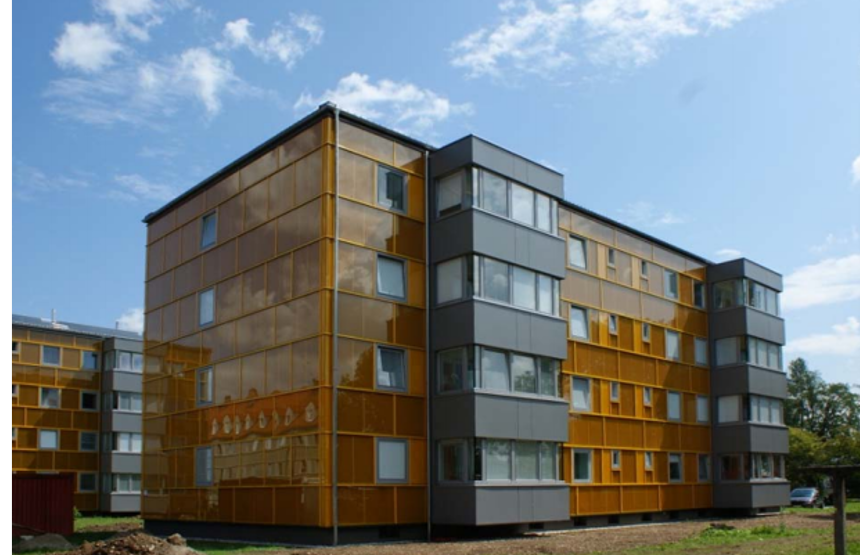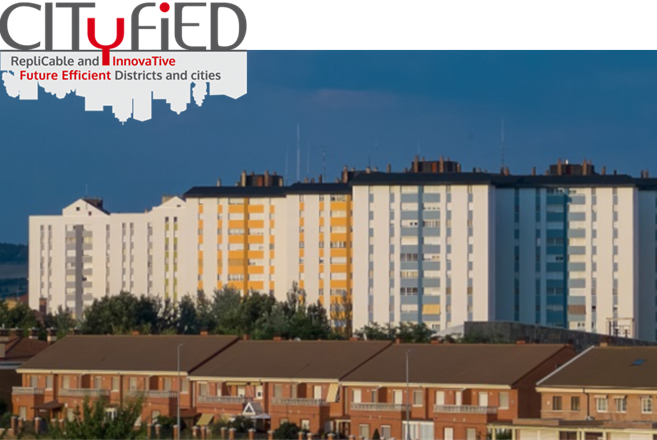Case Studies
Embedded Technologies
Envelope
HVAC
Renewables
Energy management
Building Characteristics
Building type
Type of ownership
Climate
Age Class
Sneinton district
The renovation of Sneinton district was implemented in the framework of the H2020 funded REMOURBAN project (http:// http://www.remourban.eu/).
The project included the renovation of a variety of property typologies in Nottingham within the Sneinton area ranging from single-family to multi-family houses, and in age, from 1900 to the 70s. A large number of the properties (65%) in the area are social housing, owned by Nottingham City Council (public owner) and managed on their behalf by Nottingham City Homes. The project included both energy efficiency measures (mainly walls insulation) and the connection to district heating.
As this project was also part of the Energiesprong UK programme, an “Energiesprong-type” package (with prefabricated façade) has been implemented.
Regarding financing, each home owner/private landlord received a Remourban grant towards the work, leaving a contribution of between 1.400€ and 2.536€ (£1,260 – £2,280) to pay, depending on the property type. Without the grant, this home improvement would normally cost upwards of 8.900€ (£8,000).
Cost Benefit Indicators
Total Cost
Payback period
Rate of return
Energy Saving
Net Present Value
Residential building in Munich
The renovation of this residential building locate in Munich was implemented in the framework of the FP7 funded E2Rebuild project (http://www.e2rebuild.eu/).
The residential multi-storey building in the suburb of Sendling, Munich (Germany), owned by the public housing company GWG München and made up of uniform standard concrete brick blocks, was built in the post-war decade of the 1950s. The building has been fully retrofitted, including the replacement of the attic by an additional floor to create more rental space, increasing the Net Dwelling Area to 3.323 m2 (originally 2.012 m2, + 65 %, phase 2 + 155 %).
The main refurbishment actions performed included:
- TES Energy Facades, prefabricated with cellulose insulation added to existing outside walls, U-wall 0,12 W/m²K. Painted timber windows with triple glazing, U-window 0,9 W/m²K and outside solar control fixtures.
- The roof consists of visible timber beam construction, highly insulated with U-roof 0.11 W/m²K and greening on top. Accessible terraces and thermal solar collectors occupy the whole surface area.
- Central (residual) heating system (CHP combined heat + power, planned before: wood pellet boiler plant), two central heat storage tanks (20 m3) with dual piping system and fresh hot water substations.
- Space heating and domestic hot water assisted by two solar thermal collector systems (208 m²) over green roofs, (solar photovoltaic system proportionally provided over green roofs of building phase 2).
- Controlled ventilation of flats (fresh and waste air) with heat recovery, distributed system for flats (facilitated fire safety, lower costs), centralised in the new building for the district office and habitations.
Cost Benefit Indicators
Total Cost
Payback period
Rate of return
Energy Saving
Net Present Value
St. Kiril and Methodius School
The renovation plan for the primary school “St. Kiril and Methodius” was developed in the framework of the EuroPHit project (https://europhit.eu/) co-funded by the Intelligent Energy Europe Programme of the European Union. The renovation plan follows a Step-by-Step Business Model approach, aiming at achieving the EnerPhit standard, based on the Passive House principles.
The building was constructed in 1970. It has a concrete structure with external brick walls and a concrete flat double ventilated roof, and no insultaion was installed. Since 2013, the school has been connected to the central gas heating.
The renovation work included improvement of the building envelope with new thermal insulation on the roofs, on the external walls, on the ground walls and the slabs on the ground. Furhtermore, the windows were exchanged when their lifespan was over.
The project proposed the following refurbishment steps:
- STEP 1- roof insulation – placing 30 cm. glass wool insulation on the top of the lower slab of the ventilated double roof.
- STEP 2 – mounting 20 cm EPS with graphite insulation on the walls, reduction of the radiator dimensions, improving the airtightness layer, implementation of the ventilation with heat recovery systems.
- STEP 3 – External underground wall insulation, perimeter insulation, insulation above the ground floor slab in the gym.
- STEP 5 – Replacement of windows: the PVC windows will be replaced in 10 years, when they will be 20 years old. The aluminum windows will be replaced in 20 years, when they will be 30 years old.
- STEP 6 – Implementation of Renewable Energy Sources (Photovoltaic panels)
Cost Benefit Indicators
Total Cost
Payback period
Rate of return
Energy Saving
Net Present Value
E=0 Hem’ Social-housing (Energiesprong)
Energiesprong is a new refurbishment standard developed in the Netherlands to massify high-performance energy refurbishments, starting with the social housing stock. The idea: long term guaranteed net zero energy and high quality and comfort refurbishment (up to 30 years), with a minimum disruption for tenants thanks to the off-site construction of large components, and an overinvestment financed by the money saved on energy bills and maintenance.
In the frame of the E=0 project, Vilogia, a social housing association in France, tested the EnergieSprong approach for the first time on 10 individual houses to demonstrate the replicability of the project. This first refurbishment comes with a 25-years performance warranty on the energy performance.
The retrofit was non-intrusive esthetic and completed within six weeks, and there was no need for the resident to move out.
The main refurbishment actions performed were:
- 40cm-external prefabricated façades were added. The initial façades were digitally scanned and then reproduced in utilities. The roof was insulated and triple-glazing windows were installed
- Kitchen and bathroom were refurbished
- A dual flow ventilation was installed enabling uniform heating during winter and a cooler house in heatwave periods
- A heat pump was installed to provide hot water
- Solar panels were installed on roofs to provide energy
- An energy module was integrated in the façade which gathers heat, hot water, ventilation and cooling systems to facilitate maintenance
- A monitoring device was installed to enable the tenants to follow their energy consumption
Regarding the financing, the total cost amounted to approximately 1.3M€ in total (design: 10,500€/house, construction works: 121,000 €/house) – which corresponds to 1,525 €/m². Annual maintenance costs are estimated at 1100€ / house. The cost of this first EnergieSprong demonstrator was high as it was a first trial in France. The long term objective is to achieve these refurbishment at standards costs or at least at a cost of about 70,000 € per home for individual houses and 55,000 € per dwelling in multi-appartment buildings, which will be possible as the demand goes higher and the sector gets structured. It took nearly 1000 homes in 5 years in the Netherlands to reduce costs by 50%.
Before the renovation, the global electricity bill for the each of the ten dwellings amounted to 1 500€ per year and each tenant had to pay 400€ in charges. After renovation, the electricity bill stands at 600€ and the charges have been set at 700€. The rent remains fixed.
Incentives/ grant received: 51,000 €/house for the construction work (Interreg NWE). This project also received a cofunding from ADEME / Caisse des Dépôts & Consignations to performed preliminary studies.
Cost Benefit Indicators
Total Cost
Payback period
Rate of return
Energy Saving
Net Present Value
Graz district
The renovation of the Dieselweg residential area, located in the south of Graz (Austria) was supported by the Austrian system of public housing aid, by additional research funds and by a special support of the governor of environmental affairs of Styria and by the non-profit organization of the GIWOG corporation.
Due to the fact that since the time of construction (1960s) no improvement measures have been carried out, the building stock showed a very energy inefficient and poor situation, with high heating costs and low quality thermal comfort and living.
At this showcase project for the high-performance renovation of a large-volume residential building, the passive house standard was achieved and the heating costs significantly decreased. CO2 emissions were also reduced by the use of renewable energy sources, e.g. solar thermal energy. Prefabricated large-scale façade modules with integrated windows and ventilation systems were used. In this way, an essential increase of the thermal and user comfort was achieved and the indoor environment was improved.
Cost Benefit Indicators
Total Cost
Payback period
Rate of return
Energy Saving
Net Present Value
Torrelago district
The renovation of Torrelago district was implemented in the framework of the FP7 funded CITyFiED project (http://www.cityfied.eu/) .
Torrelago district involves 31 private multi-property residential buildings (1488 dwellings) that were constructed in the 1970s–1980s, more than 140,000 m2 and 4000residents involved. Former conditions of the district were very low in terms of efficiency, comfort and costs, which fostered the intervention. Main energy measures implemented at the building scale are buildings external insulation (Composite System-ETICS, ventilated façade), connection to district heating (twelve new heat exchange substations at building level), individual metering to raise users’ awareness.
Related to the “standard envelope insultation – ‘deep’, with ETICS” (in the Renovation Hub: https://renovation-hub.eu/refurbishment-solutions/etics/).
A connection to district heating was also implemented

