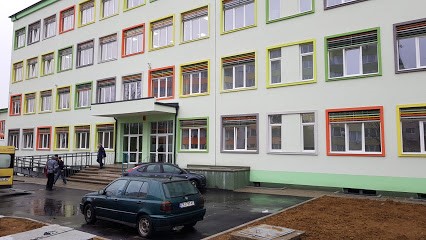Performance Before

Performance After

Description
The renovation plan for the primary school “St. Kiril and Methodius” was developed in the framework of the EuroPHit project (https://europhit.eu/) co-funded by the Intelligent Energy Europe Programme of the European Union. The renovation plan follows a Step-by-Step Business Model approach, aiming at achieving the EnerPhit standard, based on the Passive House principles.
The building was constructed in 1970. It has a concrete structure with external brick walls and a concrete flat double ventilated roof, and no insultaion was installed. Since 2013, the school has been connected to the central gas heating.
The renovation work included improvement of the building envelope with new thermal insulation on the roofs, on the external walls, on the ground walls and the slabs on the ground. Furhtermore, the windows were exchanged when their lifespan was over.
The project proposed the following refurbishment steps:
- STEP 1- roof insulation – placing 30 cm. glass wool insulation on the top of the lower slab of the ventilated double roof.
- STEP 2 – mounting 20 cm EPS with graphite insulation on the walls, reduction of the radiator dimensions, improving the airtightness layer, implementation of the ventilation with heat recovery systems.
- STEP 3 – External underground wall insulation, perimeter insulation, insulation above the ground floor slab in the gym.
- STEP 5 – Replacement of windows: the PVC windows will be replaced in 10 years, when they will be 20 years old. The aluminum windows will be replaced in 20 years, when they will be 30 years old.
- STEP 6 – Implementation of Renewable Energy Sources (Photovoltaic panels)
Local climate, constraints, regulations and incentives
Location
Gabrovo, BulgariaClimate
Eastern- Climate: Eastern
- Local constraints: Bulgarian National Standard describes maximum value of the heat transfer coefficient on elements in building envelope. It does not limit the maximum value of the energy use.
- Incentives: N/A
Lessons learnt and guidelines for replication
Lessons learnt
 Technical
Technical
The renovation of the buildings according to the EnerPHit standard can increase the effect of energy efficient refurbishment by more than 25 %. In addition to improved energy efficiency, better air quality can be achieved : the initial air change rate was 0,6 1/h , which led to uncontrolled use of the natural ventilation, high heat losses and low air quality, especially in schools and kindergartens. Mechanical ventilation with heat recovery improves air quality and energy efficiency at the same time.
- Social
The municipality of Gabrovo aimed to be a leader in defining NZEB criteria. In 2013, the first Passive House in Bulgaria was built in Gabrovo – kindergarten Sun.
With this project, the local authorities intended to create a model for refurbishment of an old building to the level of the new NZEB standard. Choosing a school as pilot project, the municipality wanted to set an example to be followed and to raise the awareness of the community.
Recommendations
No specific recommendations for this case study.
