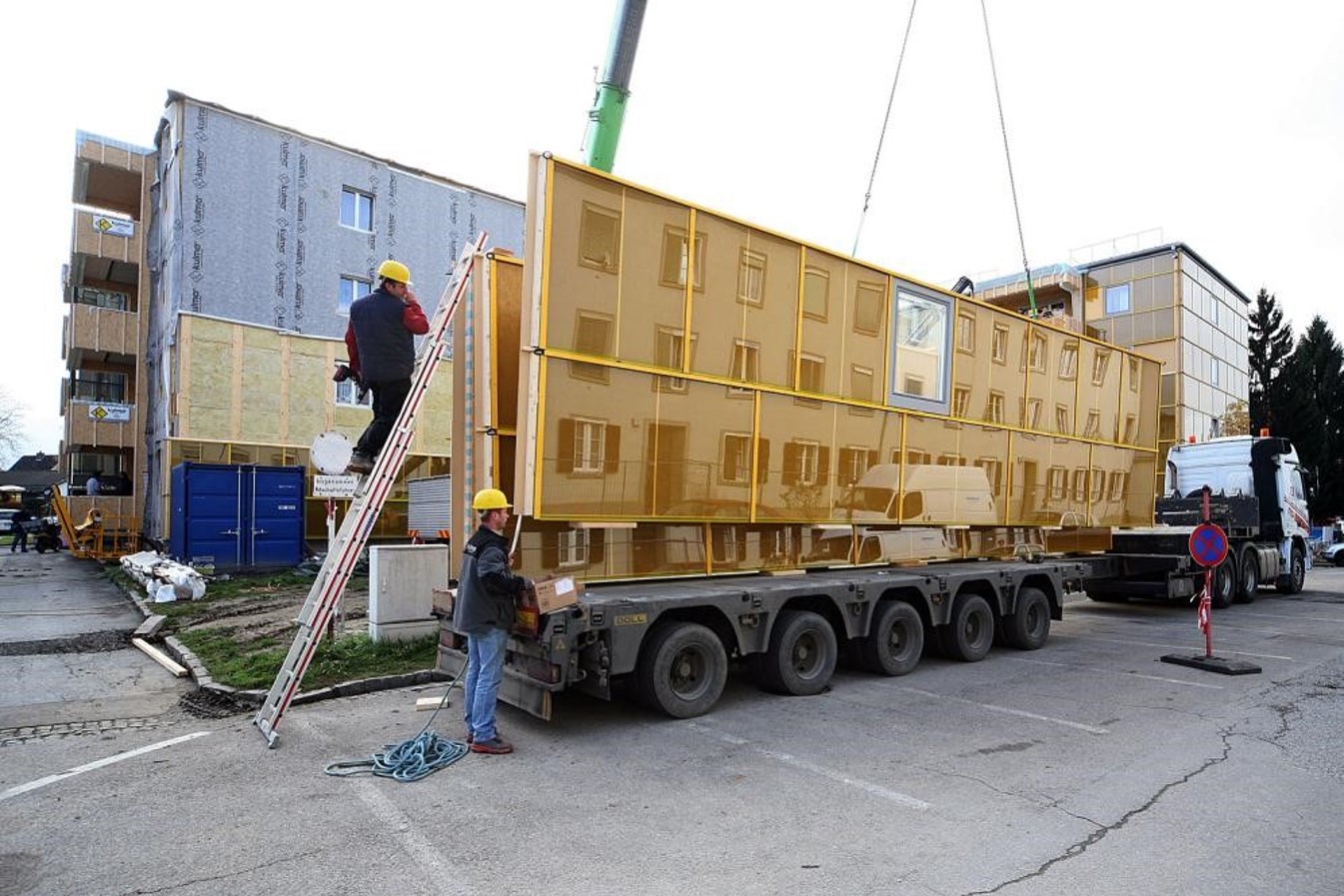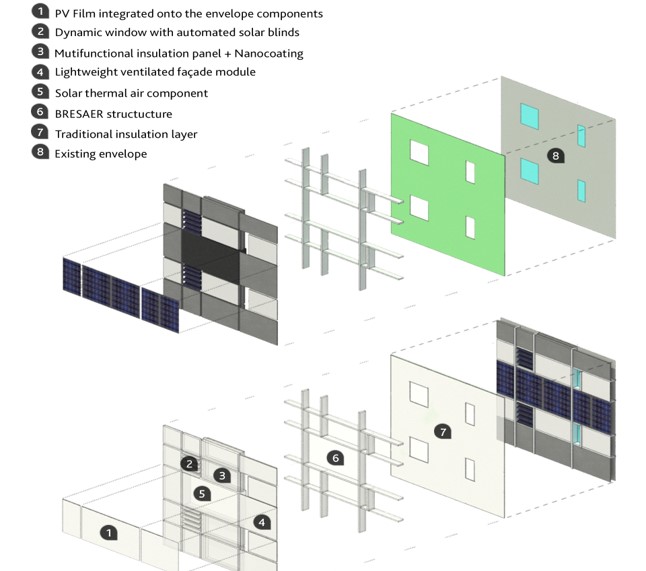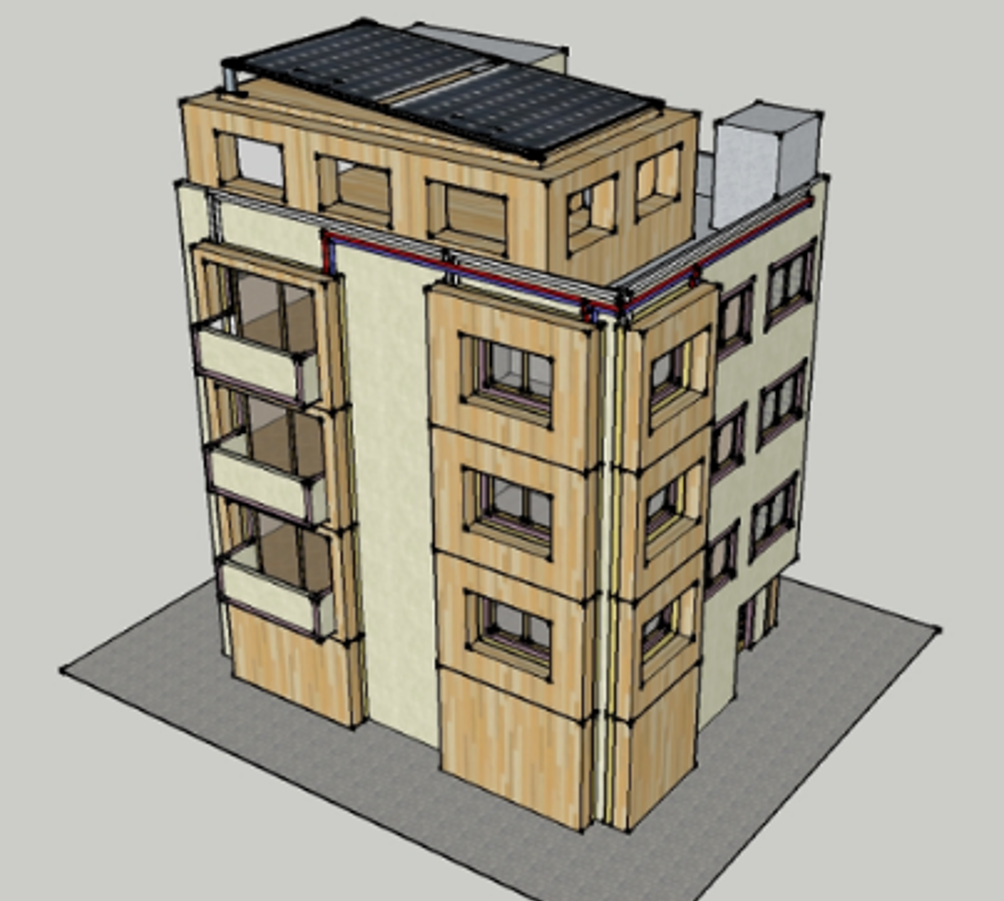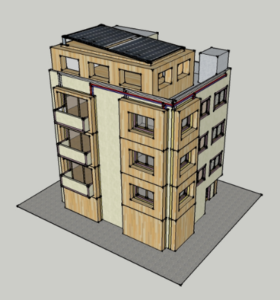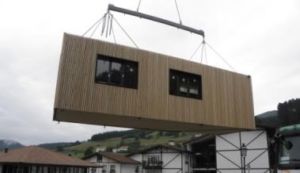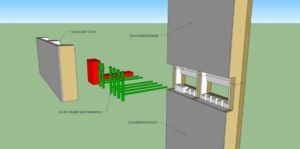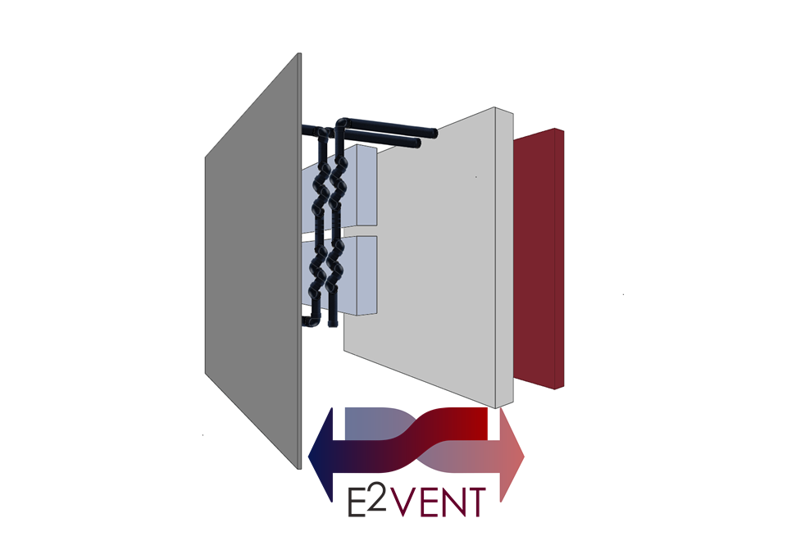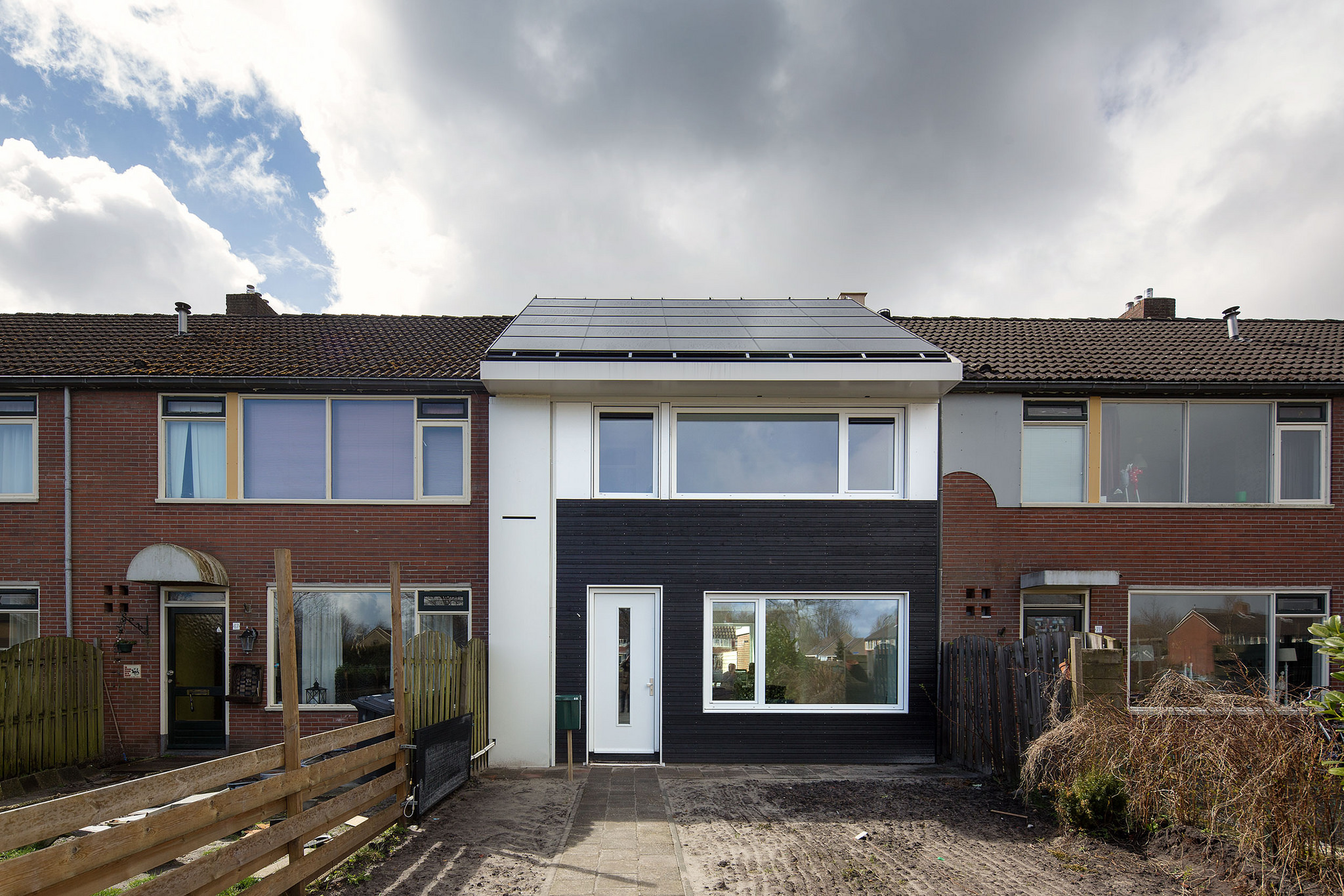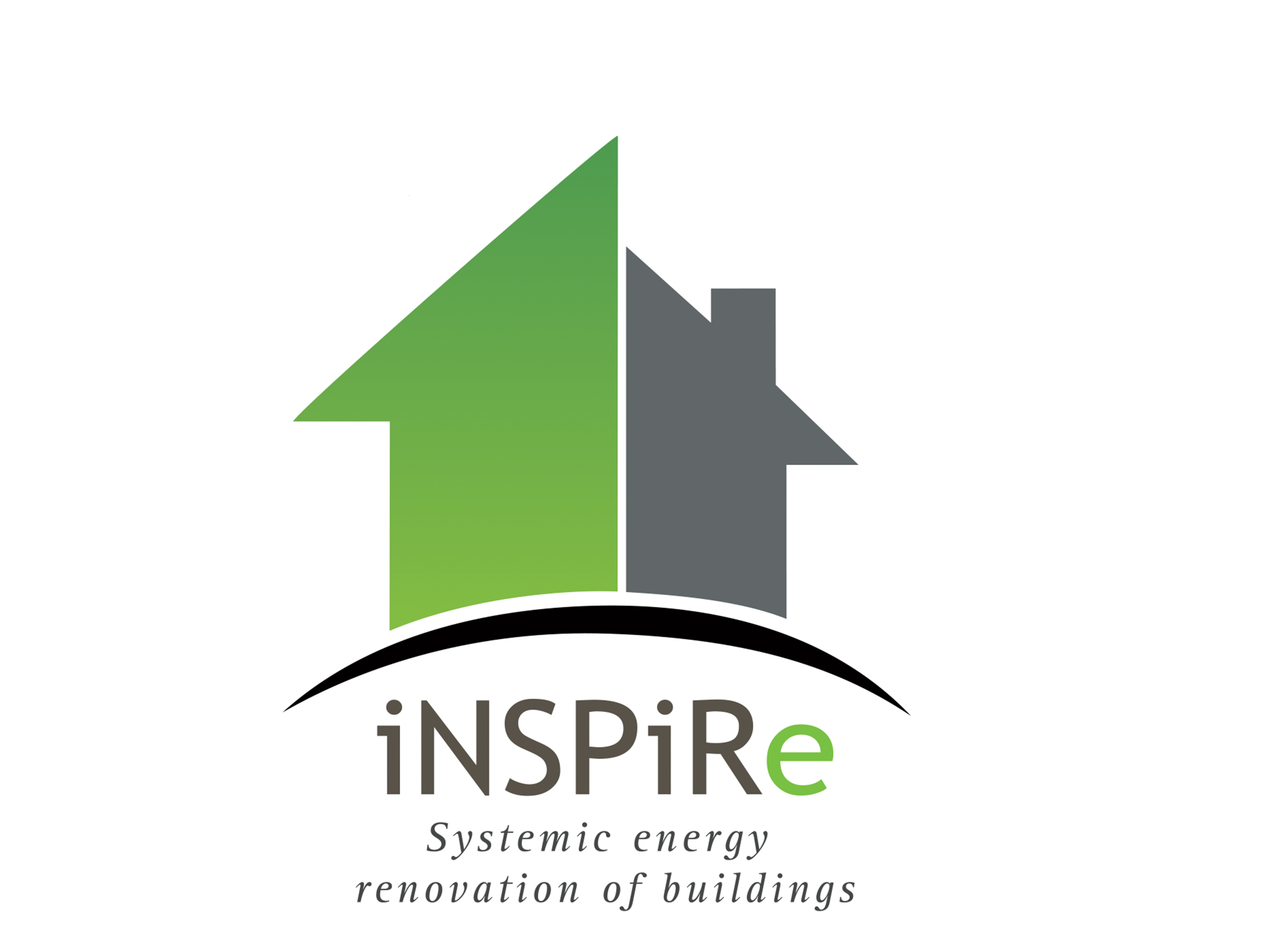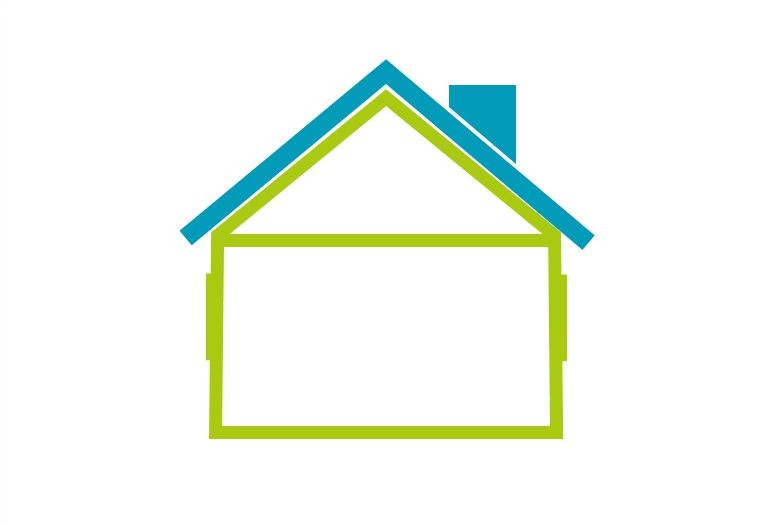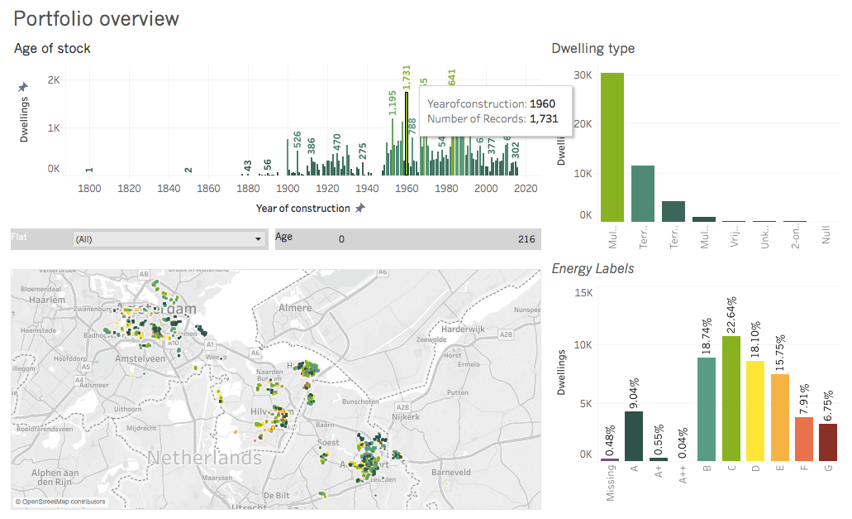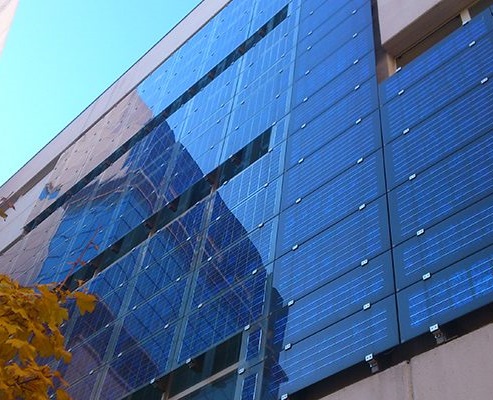Refurbishment solutions
Embedded Technologies
Envelope
HVAC
Renewables
Energy management
Building Characteristics
Building type
Type of ownership
Climate
Age Class
GAP Solutions
The GAP solutions is a complete solution developed around three core business, GAP Engineering, Gap systems and GAP Services.
GAP1 engineering
GAP1 engineering stands for close collaboration of architects, planners and executors as well as for the careful coordination of building-physical and energetic conditions. GAP engineers are the competent interlocutors that accompanies the client through all realization phases, from conception to implementation. This combination ensures integrated processes and smooth work flows. Based on a comprehensive collection of facts, an energy-optimized construction and management concept are developed in order to be implemented precisely and efficiently. In doing so, solid craftsmanship is combined with industrial production and the special GAP system.
GAP2 Systems
The intelligent GAP facade solutions practically don’t allow any heat loss – the interaction of light, wood and air eliminate thermal bridges and increases the hygrothermal and acoustic comfort. The GAP system has been developed in collaboration with leading universities and research institutions and extensively tested.
The optimized house envelope also allows for optimization of the house technology. Simple and decentralized systems are cost effective in investment and maintenance. The coordinated complete system consisting of facade and building technology sets economical and ecological standards. Based on the interaction of the components, GAP2 systems focuses on sustainability and renewable energy.
- GAP Skin
The building is enclosed by a tempered air cushion – This buffer zone is a climate regulator and ensures a pleasant room climate during all seasons.
First grade materials ensure long-term quality. GAP glass facades are durable and weatherproof, allowing a drastical reduction of maintenance and operating costs. The evenly warm facade, which is also open to vapour diffusion, ensures mould-free rooms and balances out thermal faults in the building envelope. It is composed as follows:
- Wood construction + insulating material : ≥ 60 mm
- Framework wall in solid wood+ insulating material : 151 mm
- Wood panel (DFP): 19 mm
- GAP-Honeycomb panel in cellulose. 30 mm
- Air gap (slightly ventilated): 29 mm
- ESG float glass panel: 6 mm
- Attaching parts in aluminium
- GAP Air
GAP Air is a decentralized ventilmation system based on heat recovery. The ventilation element is embedded in the facade; customized object solutions are also provided. The cost benefit compared with central systems is up to 60% depending on the construction. Independent of central building technology, hygienic and easy to service, they require no regulation expenditure.
- GAP water
Based on individual project requirements, GAP:water offers customized solutions for hot-water generation and heat recovery. The main principle is the prevention of energy loss. The supply is provided by the facade, at maximum decentralization. GAP:water uses existing waste water heat and focuses on eliminating long lines resulting in heat loss. Based on individual requirements, concrete storage absorbers, loss-free hot-water distribution, heat recovery and photovoltaic are combined.
Maintenance-free and requires no regulation expenditure.
GAP3 Services
Finally, the implementation of the solutions, including installation – and throughout the entire utilization cycle is ensured. Production, machines and installation are provided. Industrial production and installations guarantee efficiency, precision and safety of systems and operations.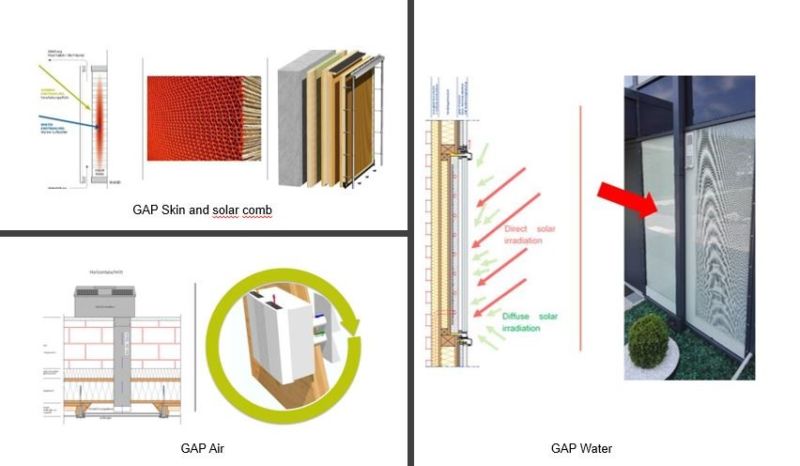
Source ©GAP Solutions GmbH
Cost Benefit Indicators
BRESAER – Breakthrough solutions for adaptable envelopes in building refurbishment
BRESAER developed an innovative, cost-effective, adaptable and industrialized “envelope system” for buildings refurbishment.
The whole system corresponds to turnkey retrofitting solution that is active, modular, customizable and adaptable to any building and climate from a portfolio of BRESAER components. The BRESAER’s envelope (for façades and roofs) includes a combination of active and passive pre-fabricated solutions which can be integrated in a versatile lightweight structural mesh for reducing drastically the primary energy and the Greenhouse emissions while improving indoor environment quality (IEQ).
With the BRESAER system, the whole building can be governed by a cutting-edge Building Energy Management System (BEMS) , which manage all the different envelope functions, the energy facilities of the building and monitor the energy generated by the BRESAER system.
The integrated system cannot be determined ex ante as there is several solutions depending on local conditions and engineering expertise.
BREASER constructive system is based on a lightweight structural mesh where there are placed passive and active components. This mesh is made from metallic profiles to achieve a standardized constructive system easily to assembly and configurable. The technological components are fixed to the BRESAER profiles with a common solution to achieve a real standardized system allowing very easy and fast installation and also removal in case of maintenance or replacement.
Several extra-characteristics can be assigned to the whole solution:
- Easy assembly and disassembly to reduce on-site work and maintenance. The claddings can be interchanged and upgraded easily during the building life.
- Adaptable to a wide range of buildings and climate, even buildings with specific features thanks to the adjustable dimensions of the panels (a photogrammetry is required to adjust the dimensions).
- Aesthetical advantage: any kind of design can be addressed.
- Industrialised solution to reduce costs.
- User-centred and user-friendly.
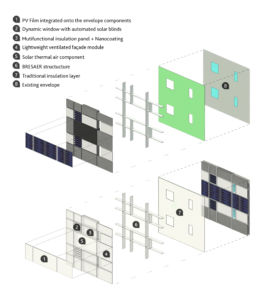 Active and passive pre-fabricated solutions integrated into a versatile lightweight structural mesh. (©BRESAER) Active and passive pre-fabricated solutions integrated into a versatile lightweight structural mesh. (©BRESAER) |
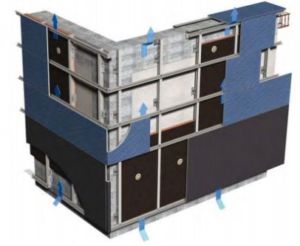
The ventilated facade system is a commercial product similar to many existing systems but with a polymer concrete panel that offers high resistance and an option of finishes (©ULMA)
|
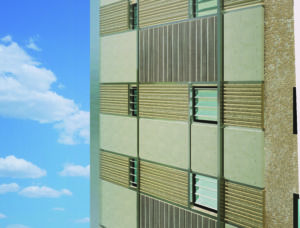
Example of the integrated solution including (1) multifunctional and multilayer insulation panels, (2) solar thermal air envelope, (3) multifunctional lightweight ventilated façade modules and (4) dynamic automated windows (©BRESAER) |
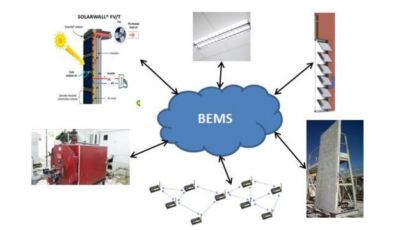
Interaction of the Bulding Energy Management System with building facilitie ©CARTIF
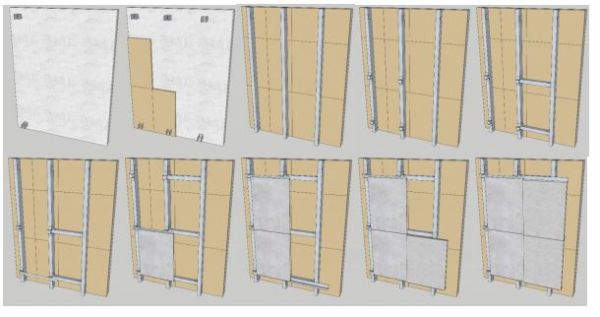
A few images of the flowsheet generated by the BRESAER design tool (mounting of Multifunctional insulation panels and ventilated façade modules) ©TNO
Cost Benefit Indicators
BERTIM – Building Energy Renovation through TImber prefabricated Modules
The traditional building energy renovation is characterised by on time consuming processes, where most of the work is done on-site, and based on very manual processes with barely connection between stages of the renovation.
BERTIM proposes a holistic building energy renovation approach encompassing prefabricated timber modules for building renovation supported by a digital tool named RenoBIM for a very efficient procedure from the data gathering, design, manufatring, to the installation phase.
The timber solution provides the opportunity to renovate buildings improving energy performance and the RenoBIM tool, based in a digital data flow in BIM, enables reduction of renovation operation time and make more efficient the renovation process.
The prefabricated timber solutions provide the opportunity to renovate, improving building energy performance, air quality, aesthetics, comfort, and property value at the same time, while ensuring low intrusiveness during renovation works. The development is based on timber high energy performance prefabricated modules for energy rehabilitation to ensure important building primary energy consumption reduction through high insulation properties. They also integrate windows, insulation materials, collective HVAC systems, renewable energy systems and energy supply systems.
Prefabricated modules integrate in the factory all the building components (new windows, balconies, pipes and ducts). In order to enable the integration with enough accuracy and effectiveness, a computer tool (RenoBIM) based in BIM is also being developed to implement the mass manufacturing methodology from design to manufacturing and allow a digital data flow among the involved stakeholders. The platform includes a methodology and support tools to capture a real building data (using laser scanning techniques) transferring it to a BIM-based Web3D environment and a building renovation project definition and communication with CNC manufacturing system, by means of the usage of BIM, minimising the risk of any possible pre-fabrication mistake.
The use of this prefabricated solution timber based for a deep energy retrofitting of the building envelope is firstly aimed at reducing in total buildings (primary) energy consumption by at least a factor of 2 with respect to the current situation, and a cost-level better than traditional renovation activities. In addition, it is expected a reduction in installation time by at least 30%, compared to a typical renovation process for the building type, ensuring also a low intrusiveness and with minor disturbances for users.
|
Concept of building renovation with BERTIM panels and 3D module on the roof
|
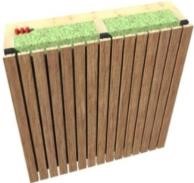 Sketch of the standard insulation panel finished with wood slash Sketch of the standard insulation panel finished with wood slash
3D timber module to be placed on the roof of the building increasing a new floor for residential purposes |
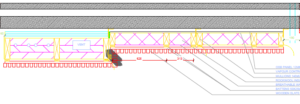
Section of the BERTIM modules. On the right part the basic panel and on the left the panel with embedded installation
Sketch of a BERTIM module with embedded services where it is depicted the joints between conducts and pipes in the panel |
Cost Benefit Indicators
E2VENT: Energy Efficient Ventilated Façades
The E2VENT system directly targets a special typology that correspond to suburban multi-storey residential buildings built in the 60’s 70’s that are characterized by a high energy consumption, bad air quality due to the lack of air renewal motorized system, and with low architectural interest. To tackle all those problems with one refurbishment strategy, E2VENT offers an innovative yet simple modular and adaptable system.
The E2VENT system is an external thermal building refurbishment solution with external cladding and air cavity that embeds different breakthrough technologies that will ensure its high efficiency:
- A Smart Modular Heat Recovery Ventilation (SMHRV) for the air renewal allows the heat recovery from the extracted air using a double flux exchanger. Indoor Air Quality is ensured while limiting the energy losses.
- A Latent Heat Thermal Energy Storage (LHTES) based on phase change materials provides a heat storage system for heating and cooling peak saving.
- A smart management that controls the system on a real time basis targeting optimal performances
- An efficient anchoring system that limits thermal bridges and allows an easy and durable installation.
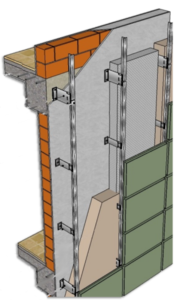 View of ventilated facade element. |
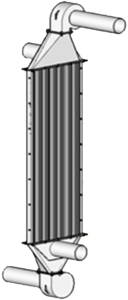 View of SMHRV. Source: E2VENT |
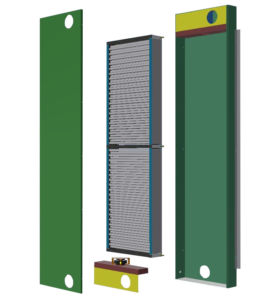 View of LHTES. Source: E2VENT |
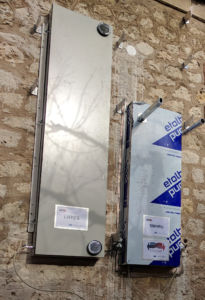 View of the two systems installed. Source: E2VENT |
To know more: http://systems.e2vent.eu/
Cost Benefit Indicators
Prefabricated façade with integrated heat pump and PV panels
This package includes:
- a prefabricated timber façade
- a heat pump for centralised heating
- photovoltaic panels
Prefabricated timber framed façade elements are used for the external thermal insulation of walls. The prefabrication enables the industrialisation of the manufacturing process, and reduce the duration of on-site works. The system also integrates windows and HVAC devices. In this refurbishment package, the prefabricated façade is combined with a heat pump that provides space heating and domestic hot water, and with a ventilation with heat recovery.
Photovolaic panels are also installed on the roof.
Cost Benefit Indicators
iNSPiRe Kit – Wooden frame envelope module incorporating ducts and air-to-air heat pump
This package, developed in the framework of the iNSPiRe project (funded by the European Community’s Seventh Framework Programme), includes:
- A prefabricated timber façade with windows
- A micro Heat Pump
- A mechanical ventilation system with heat recovery (MHVR)
The prefabricated timber framed façade elements comprise timber, cellulose insulation, OSB (Oriented Strand Board), timber soft fibre board and different sorts of cladding. Windows, shading or other elements can also be prefabricated.
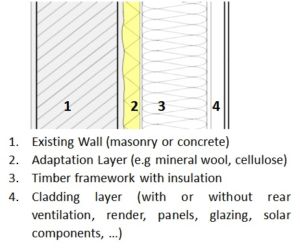
The prefabrication enables the industrialisation of the manufacturing process, and reduce the duration of on-site works.
The prefabricated façade is combined with a system which delivers a MVHR (mechanical ventilation with heat recovery), minimising where possible the installation of ducts inside the dwelling that remains occupied during the retrofit.
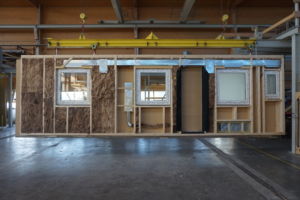
Parts of the ventilation system installed in the wall during prefabrication (Source inspirefp7.eu Credits Gumpp & Maier GmbH)
Cost Benefit Indicators
Standard envelope insulation – ‘deep’
This package provides a comprehensive thermal insulation of a building and includes the following components:
- Roof insulation, using either an insulation panel/roll or a spray foam under the roof. External roof insulation is also possible (i.e. built-up roof insulation under waterproofing)
- Energy efficient windows (double or triple glazing)
- Floor insulation
- Wall insulation, external (for instance with External Thermal Insulation Composite System – ETICS) or internal
Roof / loft insulation
Materials
Different types of materials can be used for internal and external insulation, either in a roll, panel or spray foam form, each having its own benefits and limitations: wool (glass, rock, sheep or hemp), polyurethane, expanded polystyrene (EPS) or extruded polystyrene (XPS). The recommended uses are the following:
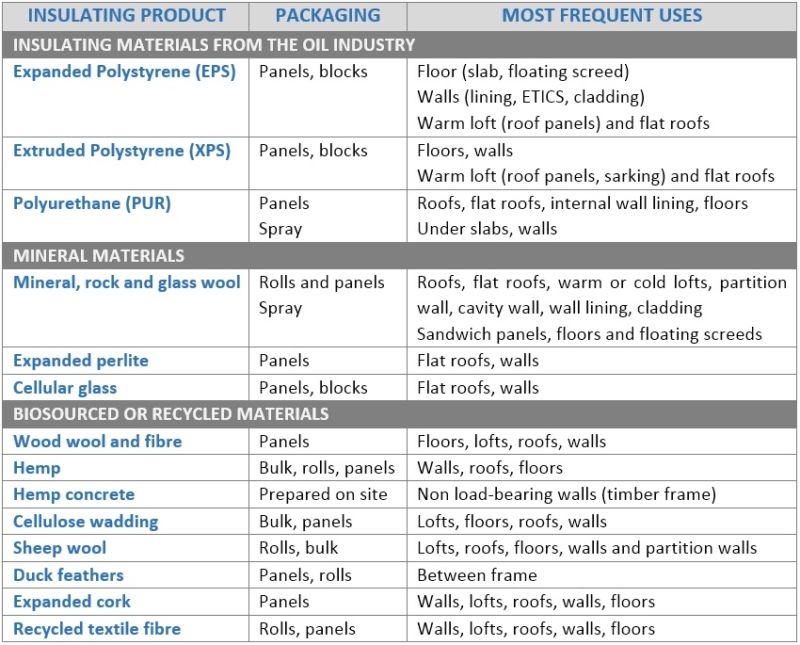
Techniques
There are two main ways to insulate a loft or a roof: at the joists or at the rafters.
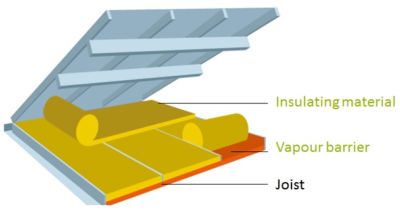
Insulation at the joists (Source: ADEME)
Cold loft insulation at the joists
The insulating material is laid (or sprayed) on the floor of the cold loft.
Warm loft insulation at rafter or externally
For the insulation of warm and occupied lofts under a pitched roof, two techniques are available:
Internal insulation
The internal insulation can be done with semi-rigid panels or rolls, whose layout will depend on the structure of the building frame and the available space. A loose-fill insulation can also be injected in an air-tight cavity under the roof cover.
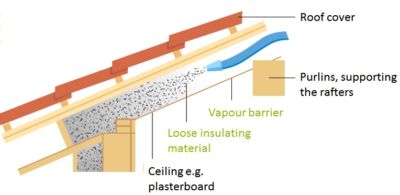
Loose fill insulation (Source: ADEME)
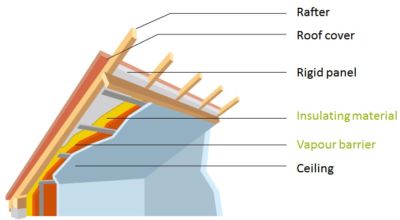
Insulation at the rafters with panels (Source: ADEME)
External insulation
Insulating from the outside avoid loosing living space but requires to remove the existing covering. Load-bearing panels can be used, or insulation can be added between the rafters and the roof covering, with a roof sarking (i.e. a protective and waterproof second skin under the roof). This last solution requires raising the roof line.
Flat roofs insulation
For flat roof, external insulation (“hot roof”) is recommended. Insulating from the inside can cause damage as it will inevitably lead to the formation of condensation. In this case, a rigid insulation is fitted outside, above the existing weatherproofing. This is then covered with a further weatherproofing layer.
External wall insulation
External insulation allows to insulate and restore the façade at the same time. Thermal bridges are usually easier to address this way, and the living are is not reduced as in the case of internal insulation. It also reduces the disturbance to the occupants. However this technique is usually more costly than internal insulation, and may require a building permit.Thermal bridges around the balconies should also be carefully addressed.
Techniques
External Thermal Insulation Systems (ETICS) can be applied in two ways:
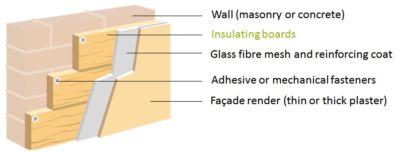
External wall protected by coating (Source: ADEME)
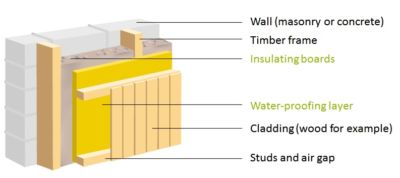
External wall insulation protected by cladding (Source: ADEME)
- insulating materials (glued or screwed to the wall) protected by coating
- Insulating materials protected by cladding. In that case the insulating panels are installed on a frame fixed to the wall. An air gap is maintained between the external cladding and the insulation
The application of ETICS ensures a continuous thermally insulated envelope, however the big number (~10/m²) of fasteners crossing the insulation (if this technique is used) can raise an issue of thermal bridging, unless thermally decoupled fasteners are used.
Reduction of thermal bridges in concrete balconies
The slab acts as thermal bridge, which results in heat losses and potential formation of condensation and mould. The balcony can be cut-out to remove this bridge. The slab can be partially cut – in which case thermal breaks are inserted between the balcony and the wall, or completely cut which requires the creation of a self-bearing structure.
Energy-efficient windows
Materials
The performance of the windows depends on the glazing and the frame. The level of performance is expressed by the thermal transmittance coefficient Uw. Performant solutions exist with timber, PVC or aluminium (with thermal breaks) frames.
Double glazing
Double glazing is made of two glass layers separated by an air gap. It is more performant than simple glazing and reduces the condensation and heat losses through the windows. The new generation of double glazing includes argon instead of air, as well as a fine transparent layer with low emissivity, usually silver-based: its insulating capacity is 2 to 3 times that of standard double glazing.
Triple glazing
Triple-glazing is made of three layers of glass separated by two layers of argon or krypton and two low-emissivity metallic layers. The Uw value is excellent, however the ligh transmittance can be lower than for a good double-glazing.
Techniques
Windows can be changed with two main techniques:
- By keeping the existing frame: this a simplest option, however the performance and the glazed area are slightly reduced
- By removing the existing frame: this is the most performant option, however it requires more work and some finishing
As double or triple-glazed windows will be more airtight than the original single-glazed frames, condensation can build up in the building due to the reduced ventilation. If there is not a sufficient level of background ventilation in the room, replacement windows should therefore have trickle vents incorporated into the frame, that let in a small amount of controlled ventilation.
Cost Benefit Indicators
Standard envelope insulation – ‘light’
This package consists in the very first step of the thermal insulation of a building and includes the following components:
- Roof insulation, using either an insulation panel/roll or a spray foam under the roof. External roof insulation is also possible (i.e. built-up roof insulation under waterproofing)
- Energy efficient windows (double or triple glazing)
Without proper insulation, as much as 25 to 30% of the heat in an uninsulated house is lost through the roof, and 10 to 15% through the window. Those two points are usually addressed first (i.e. before the walls – 25 to 35% of losses, and the floor – 10 to 15% of losses) as they are the most easy to deal with and the most profitable in the short term. Loft insulation and new windows act as a barrier, slowing the movement of heat out of the building during the winter and into it during the summer.
On its own,this package will not increase the performance of a building sufficiently for this building to become energy-efficient, but it can be complemented at a later stage with additional technologies so as to generate more substantial energy savings.
Roof / loft insulation
Materials
Different types of materials can be used for internal and external insulation, either in a roll, panel or spray foam form, each having its own benefits and limitations: wool (glass, rock, sheep or hemp), polyurethane, expanded polystyrene (EPS) or extruded polystyrene (XPS). The recommended uses are the following:
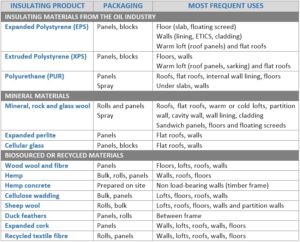
Techniques
There are two main ways to insulate a loft or a roof: at the joists or at the rafters.
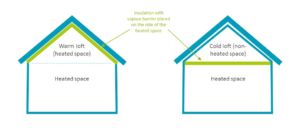
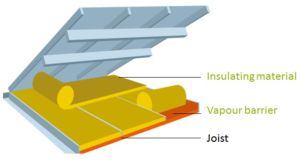
Insulation at the joists (Source: ADEME)
Cold loft insulation at the joists
The insulating material is laid (or sprayed) on the floor of the cold loft.
Warm loft insulation at rafter or externally
For the insulation of warm and occupied lofts under a pitched roof, two techniques are available:
Internal insulation
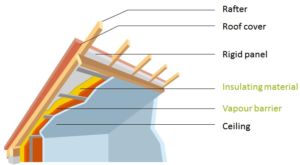
Insulation at the rafters with panels (Source: ADEME)
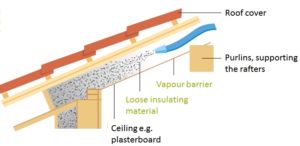
Loose fill insulation (Source: ADEME)
The internal insulation can be done with semi-rigid panels or rolls, whose layout will depend on the structure of the building frame and the available space.
A loose-fill insulation can also be injected in an air-tight cavity under the roof cover.
External insulation
Insulating from the outside avoid loosing living space but requires to remove the existing covering. Load-bearing panels can be used, or insulation can be added between the rafters and the roof covering, with a roof sarking (i.e. a protective and waterproof second skin under the roof). This last solution requires raising the roof line.
Flat roofs insulation
For flat roof, external insulation (“hot roof”) is recommended. Insulating from the inside can cause damage as it will inevitably lead to the formation of condensation. In this case, a rigid insulation is fitted outside, above the existing weatherproofing. This is then covered with a further weatherproofing layer.
Energy-efficient windows
Materials
The performance of the windows depends on the glazing and the frame. The level of performance is expressed by the thermal transmittance coefficient Uw. Performant solutions exist with timber, PVC or aluminium (with thermal breaks) frames.
Double glazing
Double glazing is made of two glass layers separated by an air gap. It is more performant than simple glazing and reduces the condensation and heat losses through the windows. The new generation of double glazing includes argon instead of air, as well as a fine transparent layer with low emissivity, usually silver-based: its insulating capacity is 2 to 3 times that of standard double glazing.
Triple glazing
Triple-glazing is made of three layers of glass separated by two layers of argon or krypton and two low-emissivity metallic layers. The Uw value is excellent, however the ligh transmittance can be lower than for a good double-glazing.
Techniques
Windows can be changed with two main techniques:
- By keeping the existing frame: this a simplest option, however the performance and the glazed area are slightly reduced
- By removing the existing frame: this is the most performant option, however it requires more work and some finishing
As double or triple-glazed windows will be more airtight than the original single-glazed frames, condensation can build up in the building due to the reduced ventilation. If there is not a sufficient level of background ventilation in the room, replacement windows should therefore have trickle vents incorporated into the frame, that let in a small amount of controlled ventilation.
Cost Benefit Indicators
DREEAM – Demonstrating an integrated Renovation approach for Energy Efficiency At the Multi-building scale
The H2020 project DREEAM focuses on the deep renovation of social houses managed by a single owner with a large portfolio of residential buildings. The investment scenario model has been developed by Bax & Company in the framework of the DREEAM project to demonstrate the value of scaled investment planning for achieving building owners’ long-term sustainability vision. Applying a “backcasting” approach, energy efficiency targets are considered the starting point for the development of investment strategies which realistically link the building owners’ financial capacity with the renovation measures to be implemented.
The current status of the building portfolio is assessed based on the crosscutting dataset built from operational, technical and financial data points at dwelling level. Building typologies (archetypes) and age are key tools for categorising the stock as well as a basis for the design of tailored renovation packages.
The integration and visualisation of datasets in an interactive manner allows decision-makers to quickly design and assess alternative investment strategies. Having applied the tool with 10 housing providers across Europe, the tool has helped to bring decision-making energy efficiency investment to board level. The tool offers:
- Increased importance and agreed investment in data collection and management
- Adjusted (often upwards) of renovation investments, due to better insight in (financial) feasibility
- Unlocking of better financial conditions (‘green’ interest discounts) and national and EU grants
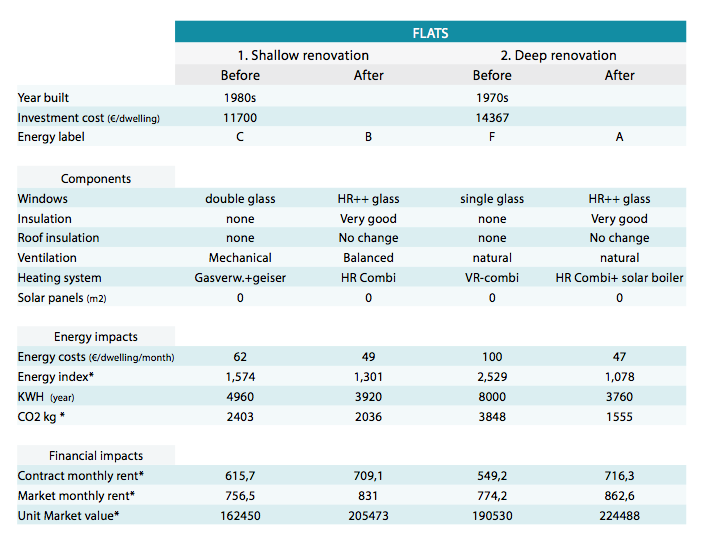
Example of simplified renovation package
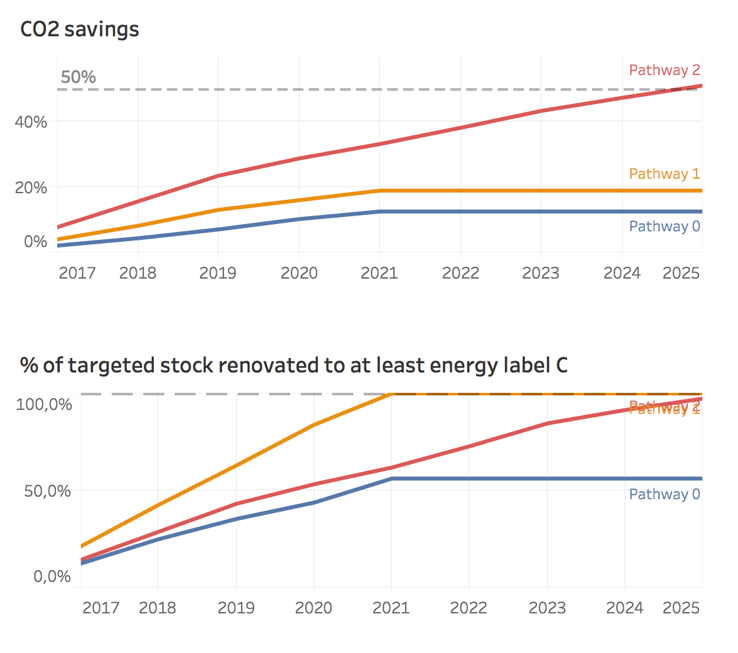
Example of simplified renovation package
Cost Benefit Indicators
iNSPiRe Kit – Energy Hub
The Energy Hub (EH) is a multi-functional hydronic modular unit, which:
- connects different components of a building’s heating and cooling system (heat pump, solar collectors, geothermal probes, oil/gas/pellet boiler radiant ceilings/floor/wall, radiators, fan-coils);
- performs low cost measurement of the thermal and electric energy flows in the heating and cooling system;
- manages and optimizes the heating and cooling system; incorporates “continuous commissioning” procedures to increase the reliability of the heating and cooling system.
The Energy Hub offers flexibility, since different modules can be derived from a common initial configuration. The different modules that can be obtained can be used, for example to provide domestic hot water (DHW), control the flow at the solar collectors (Solar), regulate the supply temperature of the water, provide recirculation of the water in the distribution lines (pumping), provide space heating and cooling (SHC) and to implement parallel or series connection of components.
The Energy Hub modules are coordinated by a central unit called Energy Manager. The Energy Manager is responsible for data acquisition, real-time control, system supervision and human-machine interaction.
All the components in this network are generally “off the shelf” components, therefore familiar to trained installers. All the EH are essentially hydronic components that should be managed on-site by plumbers and electricians with some experience of automation system or by a trained installer with the two expertise.
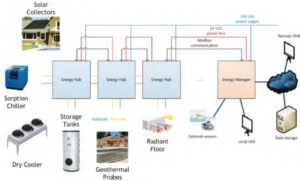
Energy Hub, Energy Management and Energy Managemet Network. Source: iNSPiRe
Cost Benefit Indicators
Photovoltaic installation
The solutions consists in the installation of photovoltaic (PV) panels on the building roof or on the façade. This installation can be of several types:

