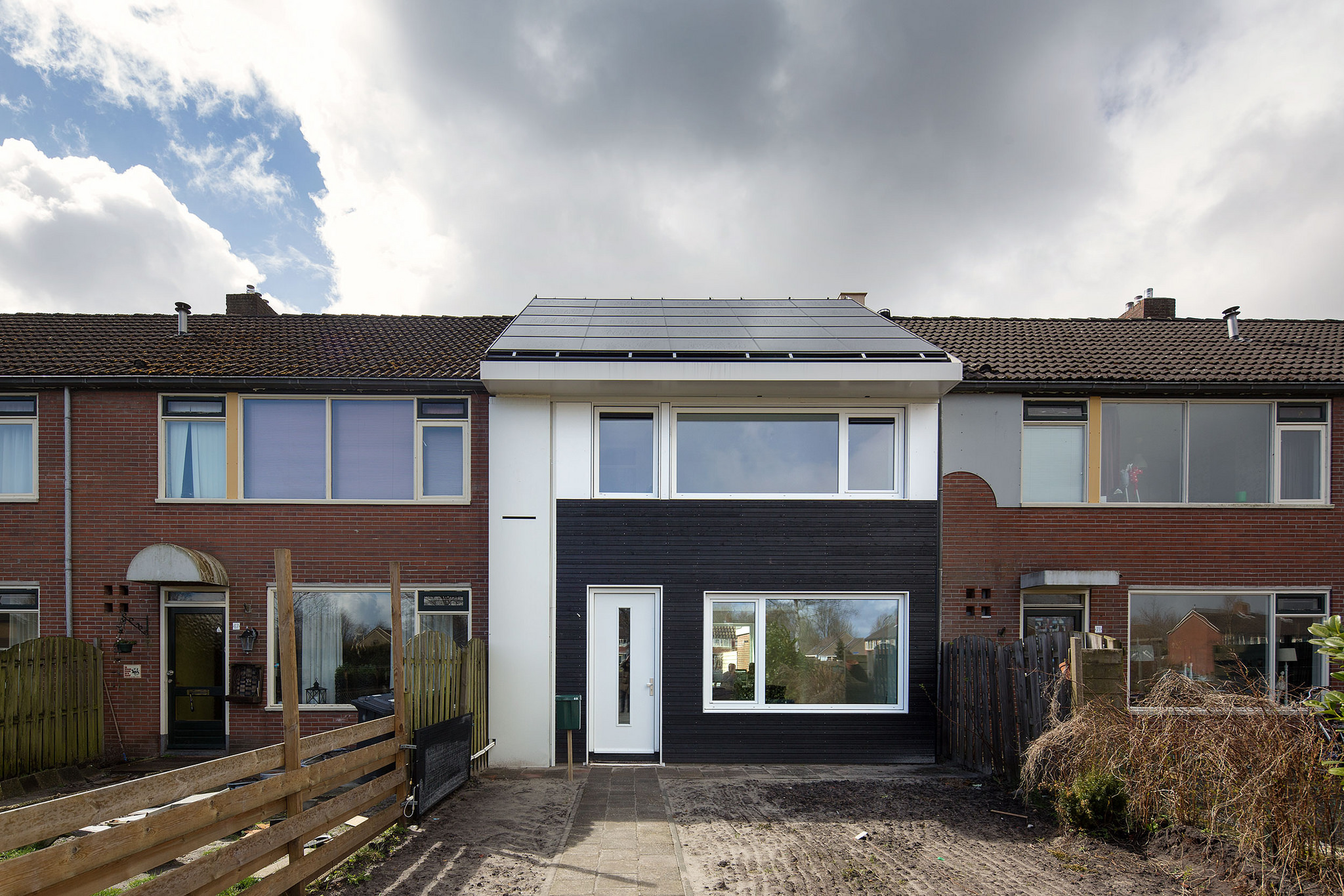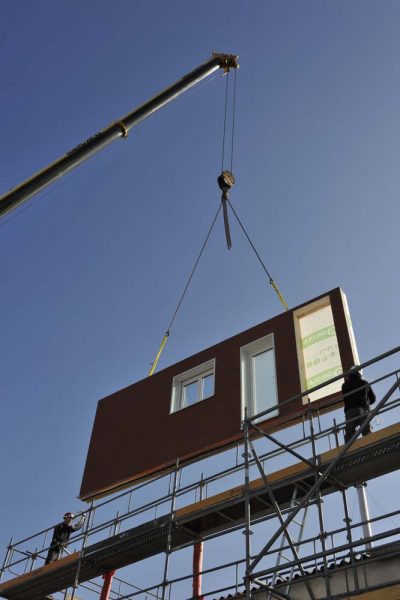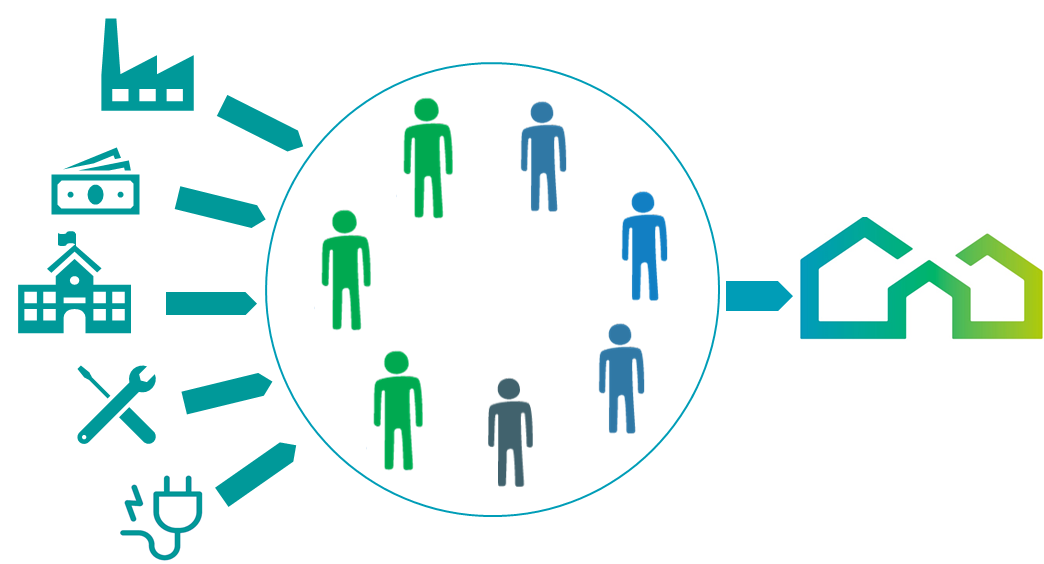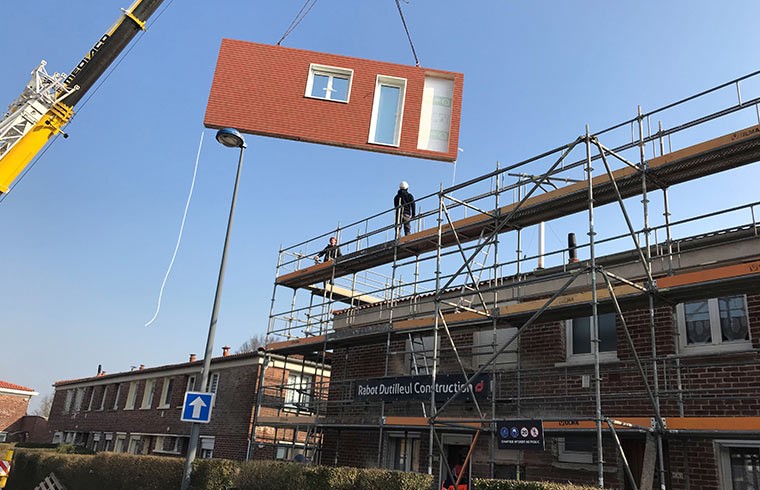Prefabricated façade with integrated heat pump and PV panels
Building Characteristics
Building type
Type of ownership
Climate
Age Class
Cost Benefit Indicators
Embedded Technologies
Envelope
HVAC
Renewables
Energy management
Technology readiness
actual system proven in operational environment (with competitive manufacturing)
Description

This package includes:
- a prefabricated timber façade
- a heat pump for centralised heating
- photovoltaic panels
Prefabricated timber framed façade elements are used for the external thermal insulation of walls. The prefabrication enables the industrialisation of the manufacturing process, and reduce the duration of on-site works. The system also integrates windows and HVAC devices. In this refurbishment package, the prefabricated façade is combined with a heat pump that provides space heating and domestic hot water, and with a ventilation with heat recovery.
Photovolaic panels are also installed on the roof.
Design and implementation
Strenghts
- Precise prefabrication technique off-site and high quality due to a controlledproduction process
- Integrated solution, with pre-installed windows and HVAC devices
- Fast mounting process with little disturbance of the inhabitants.
- No scaffolding required
- No weather downtime for on-site works
- Ecological performance with high CO2 storing capacity, better LCA than polystyrene-based ETICS
- Free scope for façade design
Weaknesses
- Exigent logistics and planning process
- Thickness of additional layer
- Treatment of interstices between 2 panels
- The mounting of prefabricated modules is a new construction process and needs experience to be practised
- Upfront cost higher than solutions such as ETICS
Opportunities
- Integration and extensions of additional building elements, such as windows, balconies/loggias, HVAC devices, plumbing, electricity.
- Integration of active components (photovoltaic and solar thermal)
- Incentives and subsidies (bonus for ecological materials)
- Creates regional added value with local sourcing, production and installation
Threats
- Fire regulations in multi-storey buildings > 6 floors
- Reduced application for historical buildings.
Related Business model
One-Stop-Shop provided by multi-disciplinary team
In this model the project is carried out by a multi-disciplinary team in a cooperative manner, consisting of partners with complementary competences, such as architects and designers, constructors, energy-efficiency experts, market and financial experts, technology suppliers, strategy and operations planners. Starting from the initial design phase, the team works together, in strict collaboration with the building owner, in order to select the optimal renovation measures to adopt, planning the whole renovation project according to customers’ needs.

The cross-fertilisation of gathering different actors together in an early phase of the renovation project permits to define a holistic approach to the renovation intervention. In this way sustainable and energy–efficient retrofitting solutions can be deployed, with an optimal control over the total costs of the renovation project and guaranteed efficiency performances.
A successful example of this business model is Energiesprong. Energiesprong is a whole house refurbishment and new built standard and funding approach. It originated in the Netherlands as a government-funded innovation programme and has set a new standard in this market. It is now being replicated in the UK, France, Germany and Italy.
Recommendations for replication
The key to success for the replicability of this business model is the identification of the market segment to focus on.
Building upon the lessons learnt from the Hem and Nottingham case studies, the important elements in order to ensure the success of this business model in the residential sector are:
- A wide availability of similar single or multi-family buildings, characterized by not overly complex geometries, that are in need of refurbishment.
- Limited segmentation of the building stock in order to be able to deliver standardized solutions
- A stable upward trend in real estate market prices that can drive this type of investment.
- High GDP per capita and low private debt, ensuring the existence of a demand segment capable of dealing with major investments and/or high disposable income in households, or to make it financially sustainable for private individuals to purchase refurbished apartments.
- Grants and tax incentives that can support this approach in areas with lower incomes.
Example
Villogia house
Location 38-56 rue Védrines, Hem (France)
Completion : 2017
The pilot site in the rue Vedrines is composed of 10 houses constructed in 1952 with energy label E.
Energy renovation of terraced houses with customised, off-site manufactured walls and roofs, which are pre-fitted with windows and doors.

Related Case Study
E=0 Hem’ Social-housing (Energiesprong)
Energiesprong is a new refurbishment standard developed in the Netherlands to massify high-performance energy refurbishments, starting with the social housing stock. The idea: long term guaranteed net zero energy and high quality and comfort refurbishment (up to 30 years), with a minimum disruption for tenants thanks to the off-site construction of large components, and an overinvestment financed by the money saved on energy bills and maintenance.
In the frame of the E=0 project, Vilogia, a social housing association in France, tested the EnergieSprong approach for the first time on 10 individual houses to demonstrate the replicability of the project. This first refurbishment comes with a 25-years performance warranty on the energy performance.
The retrofit was non-intrusive esthetic and completed within six weeks, and there was no need for the resident to move out.
The main refurbishment actions performed were:
- 40cm-external prefabricated façades were added. The initial façades were digitally scanned and then reproduced in utilities. The roof was insulated and triple-glazing windows were installed
- Kitchen and bathroom were refurbished
- A dual flow ventilation was installed enabling uniform heating during winter and a cooler house in heatwave periods
- A heat pump was installed to provide hot water
- Solar panels were installed on roofs to provide energy
- An energy module was integrated in the façade which gathers heat, hot water, ventilation and cooling systems to facilitate maintenance
- A monitoring device was installed to enable the tenants to follow their energy consumption
Regarding the financing, the total cost amounted to approximately 1.3M€ in total (design: 10,500€/house, construction works: 121,000 €/house) – which corresponds to 1,525 €/m². Annual maintenance costs are estimated at 1100€ / house. The cost of this first EnergieSprong demonstrator was high as it was a first trial in France. The long term objective is to achieve these refurbishment at standards costs or at least at a cost of about 70,000 € per home for individual houses and 55,000 € per dwelling in multi-appartment buildings, which will be possible as the demand goes higher and the sector gets structured. It took nearly 1000 homes in 5 years in the Netherlands to reduce costs by 50%.
Before the renovation, the global electricity bill for the each of the ten dwellings amounted to 1 500€ per year and each tenant had to pay 400€ in charges. After renovation, the electricity bill stands at 600€ and the charges have been set at 700€. The rent remains fixed.
Incentives/ grant received: 51,000 €/house for the construction work (Interreg NWE). This project also received a cofunding from ADEME / Caisse des Dépôts & Consignations to performed preliminary studies.







