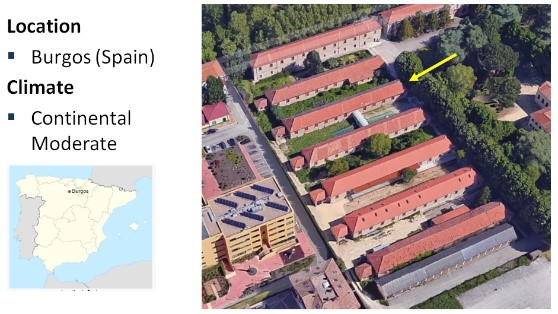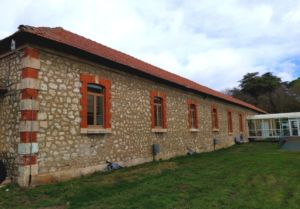BRESAER – Breakthrough solutions for adaptable envelopes in building refurbishment
Building Characteristics
Building type
Type of ownership
Climate
Age Class
Cost Benefit Indicators
Embedded Technologies
Envelope
HVAC
Renewables
Energy management
Technology readiness
system prototype demonstration in operational environment
Description
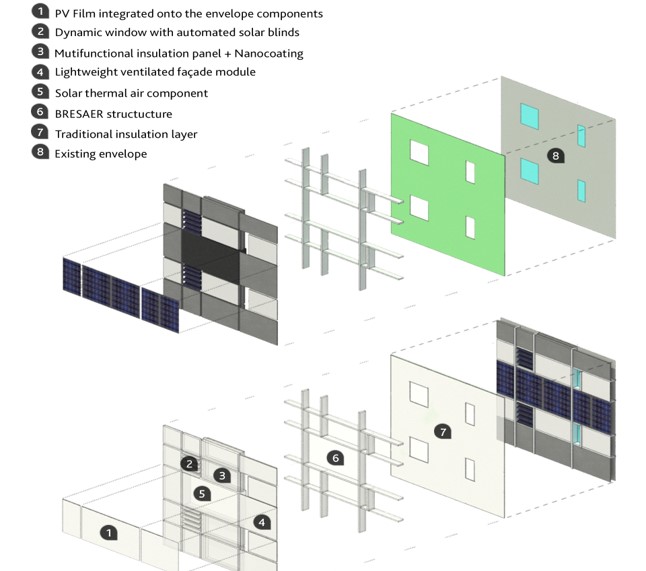
BRESAER developed an innovative, cost-effective, adaptable and industrialized “envelope system” for buildings refurbishment.
The whole system corresponds to turnkey retrofitting solution that is active, modular, customizable and adaptable to any building and climate from a portfolio of BRESAER components. The BRESAER’s envelope (for façades and roofs) includes a combination of active and passive pre-fabricated solutions which can be integrated in a versatile lightweight structural mesh for reducing drastically the primary energy and the Greenhouse emissions while improving indoor environment quality (IEQ).
With the BRESAER system, the whole building can be governed by a cutting-edge Building Energy Management System (BEMS) , which manage all the different envelope functions, the energy facilities of the building and monitor the energy generated by the BRESAER system.
The integrated system cannot be determined ex ante as there is several solutions depending on local conditions and engineering expertise.
BREASER constructive system is based on a lightweight structural mesh where there are placed passive and active components. This mesh is made from metallic profiles to achieve a standardized constructive system easily to assembly and configurable. The technological components are fixed to the BRESAER profiles with a common solution to achieve a real standardized system allowing very easy and fast installation and also removal in case of maintenance or replacement.
Several extra-characteristics can be assigned to the whole solution:
- Easy assembly and disassembly to reduce on-site work and maintenance. The claddings can be interchanged and upgraded easily during the building life.
- Adaptable to a wide range of buildings and climate, even buildings with specific features thanks to the adjustable dimensions of the panels (a photogrammetry is required to adjust the dimensions).
- Aesthetical advantage: any kind of design can be addressed.
- Industrialised solution to reduce costs.
- User-centred and user-friendly.
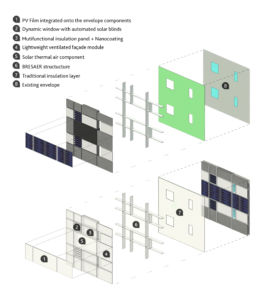 Active and passive pre-fabricated solutions integrated into a versatile lightweight structural mesh. (©BRESAER) Active and passive pre-fabricated solutions integrated into a versatile lightweight structural mesh. (©BRESAER) |
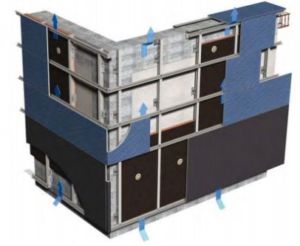
The ventilated facade system is a commercial product similar to many existing systems but with a polymer concrete panel that offers high resistance and an option of finishes (©ULMA)
|
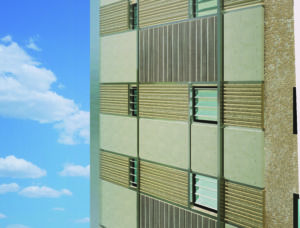
Example of the integrated solution including (1) multifunctional and multilayer insulation panels, (2) solar thermal air envelope, (3) multifunctional lightweight ventilated façade modules and (4) dynamic automated windows (©BRESAER) |
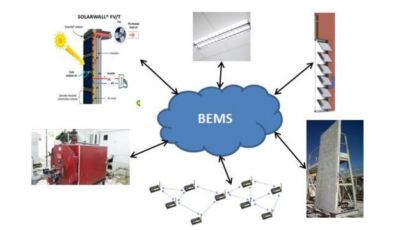
Interaction of the Bulding Energy Management System with building facilitie ©CARTIF
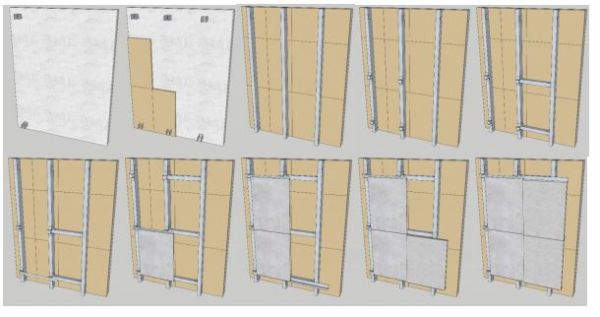
A few images of the flowsheet generated by the BRESAER design tool (mounting of Multifunctional insulation panels and ventilated façade modules) ©TNO
Design and implementation
Strenghts
- Customizable
- Adaptable to various buildings, climate and situations
- Cost-effective (industrialised solution)
- Active
- Multifunctional
- Improvement of indoor environment quality and comfort
- Innovative Building Energy Management System
- Provide solutions with a return on investment below 7 years
- Easy assembly and disassembly to reduce on-site work and maintenance.
- User-centred and user-friendly
Weaknesses
- Uncertainty about ageing
- Large-scale program needed
- Dependant of a relevant network of professionals
- Upfront cost
Opportunities
- Development of new business models and financial instruments
- Development of market-place and innovation hub
- Solutions to tackle fuel poverty
- Environmental consciousness
- Incentives to promote energy efficient retrofits
- Extension to other retroffiting solutions
Threats
- Competition
- Uncertainty about energy prices and interest rates
- Lack of framework for standardisation
- Innovative products insurances for implementation
- Certification costs and complexity
Example
A real demonstration is being performed in a lecture building in the Universidad de Burgos campus in Burgos, Spain. It consists of one building block with a gross area around 550 m2 (single storey). The BRESAER’s expected impact is to reach a near zero energy building (total primary energy consumption below 60 kWh/m2 per year) through the reduction of the energy demand for space heating around 30%, a contribution of solar thermal energy for space conditioning around 15%, and a contribution of RES for electricity generation around 75% of electricity consumption. The estimated payback time is expected to be 7 years.
Additionally, 4 virtual demonstrations are performed in buildings located in 4 other European countries (TR, RO, NO, PL) covering complementary climatic zones, constructed before the Energy Performance of Buildings Directive (EU) requirements were enforced.
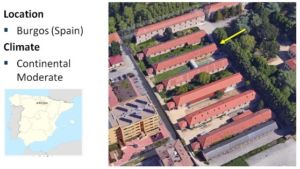
Location of the Demonstration site |
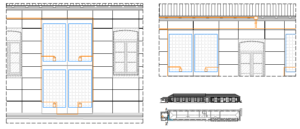  Multifunctional insulation panel’s implementation with integrated PV film. Multifunctional insulation panel’s implementation with integrated PV film.
The necessary connection lines for panels are indicated with orange colour, whilst the solar wall is represented by blue. A total of 16 modules of strings is required; 8 modules of string 3.2 and 8 modules of string 3.1, in addition to cables to inverters housing and STAM DC protection box. (©STAM) |
