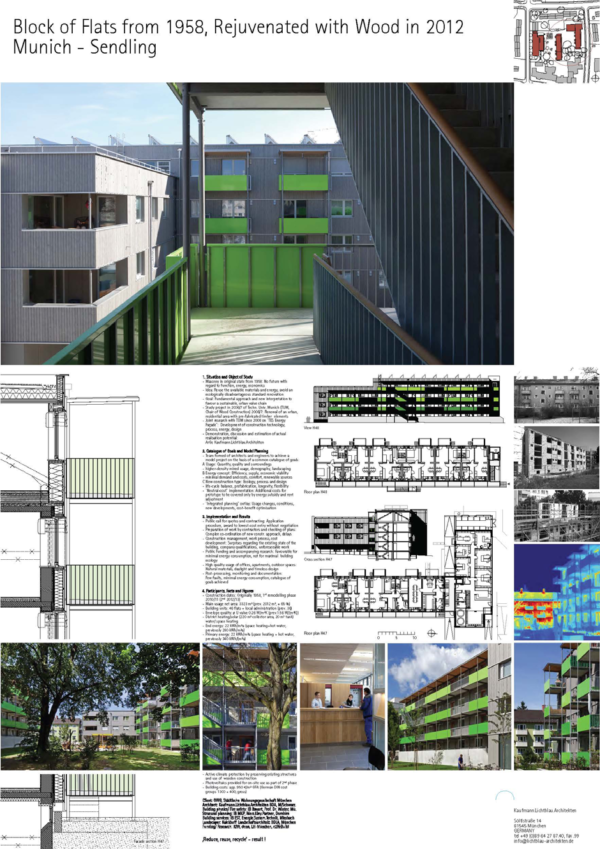Performance Before

Performance After

Description
The renovation of this residential building locate in Munich was implemented in the framework of the FP7 funded E2Rebuild project (http://www.e2rebuild.eu/).
The residential multi-storey building in the suburb of Sendling, Munich (Germany), owned by the public housing company GWG München and made up of uniform standard concrete brick blocks, was built in the post-war decade of the 1950s. The building has been fully retrofitted, including the replacement of the attic by an additional floor to create more rental space, increasing the Net Dwelling Area to 3.323 m2 (originally 2.012 m2, + 65 %, phase 2 + 155 %).
The main refurbishment actions performed included:
- TES Energy Facades, prefabricated with cellulose insulation added to existing outside walls, U-wall 0,12 W/m²K. Painted timber windows with triple glazing, U-window 0,9 W/m²K and outside solar control fixtures.
- The roof consists of visible timber beam construction, highly insulated with U-roof 0.11 W/m²K and greening on top. Accessible terraces and thermal solar collectors occupy the whole surface area.
- Central (residual) heating system (CHP combined heat + power, planned before: wood pellet boiler plant), two central heat storage tanks (20 m3) with dual piping system and fresh hot water substations.
- Space heating and domestic hot water assisted by two solar thermal collector systems (208 m²) over green roofs, (solar photovoltaic system proportionally provided over green roofs of building phase 2).
- Controlled ventilation of flats (fresh and waste air) with heat recovery, distributed system for flats (facilitated fire safety, lower costs), centralised in the new building for the district office and habitations.
List of stakeholders
Local climate, constraints, regulations and incentives
Location
Bavaria/ Munich, Sendling, Badgasteiner-/ FernpaßstraßeClimate
Southern- Climate: Southern
- Local constraints: The tenants were mainly elderly people with varying social backgrounds. As the complex renovation proposal of the Munich Demo Project required empty buildings, all tenants were relocated to other GWG dwelling houses in the vicinity at an early stage.
Lessons learnt and guidelines for replication
Lessons learnt
- Technical

From a technical point of view, the planning team and the building contractor noted that the theoretical innovation potential of construction methods and processes is absolutely case-specific and can only succeed if done step by step, depending on the competence, willingness and potential of the contractors.
Together, the owners, tenants and planning partners have to improve in:
- arranging and developing innovative methods with partner companies and craftsmen;
- measurement sequences in complex conversion processes;
- finding ways to establish new regulations in order to get the right partners, not only regarding competence but also professionalism.
- Environmental
Birds nesting season and the protection of existing trees were taken into account when designing and planning the renovation.
- Social
A fundamental change in awareness and quality of communication plays a vital role in accomplishing the desired standards for the future. Tenants therefore need to be at the heart of the renovation of their building and the interests of the inhabitants have been a central concern in the planning stage. A high degree of prefabrication of construction elements and building envelope (TES Energy Facades) reduced the construction times and stress of all participants to a minimum. Finally, a tenants operation manual and recommendations (edited by the architects), simple and low maintenance technologies, efficient lighting system etc. contributed to an easy understanding of the living environment and low operating costs.
Recommendations
No specific recommendations for this case study.
