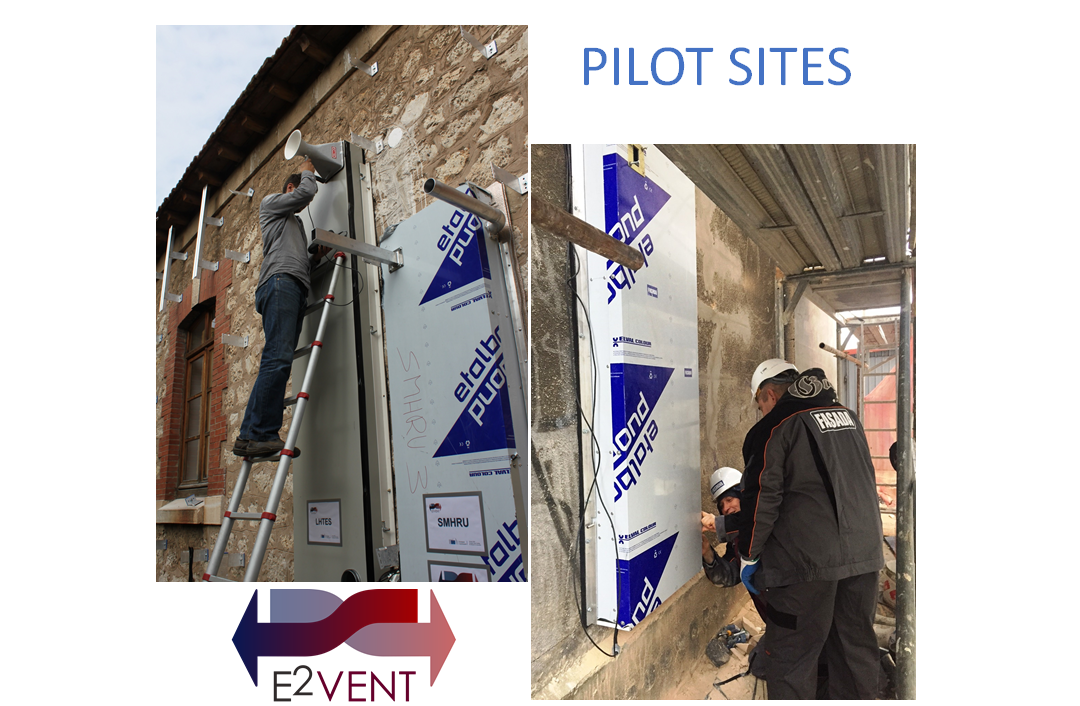E2VENT: Energy Efficient Ventilated Façades
Building Characteristics
Building type
Type of ownership
Climate
Age Class
Cost Benefit Indicators
Embedded Technologies
Envelope
HVAC
Renewables
Energy management
Technology readiness
system prototype demonstration in operational environment
Description
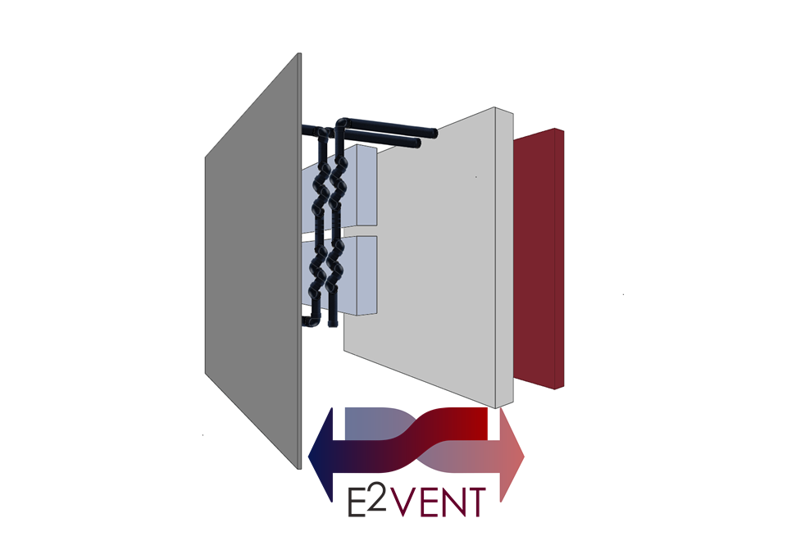
The E2VENT system directly targets a special typology that correspond to suburban multi-storey residential buildings built in the 60’s 70’s that are characterized by a high energy consumption, bad air quality due to the lack of air renewal motorized system, and with low architectural interest. To tackle all those problems with one refurbishment strategy, E2VENT offers an innovative yet simple modular and adaptable system.
The E2VENT system is an external thermal building refurbishment solution with external cladding and air cavity that embeds different breakthrough technologies that will ensure its high efficiency:
- A Smart Modular Heat Recovery Ventilation (SMHRV) for the air renewal allows the heat recovery from the extracted air using a double flux exchanger. Indoor Air Quality is ensured while limiting the energy losses.
- A Latent Heat Thermal Energy Storage (LHTES) based on phase change materials provides a heat storage system for heating and cooling peak saving.
- A smart management that controls the system on a real time basis targeting optimal performances
- An efficient anchoring system that limits thermal bridges and allows an easy and durable installation.
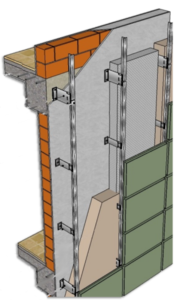 View of ventilated facade element. |
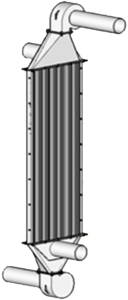 View of SMHRV. Source: E2VENT |
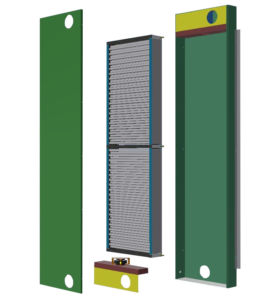 View of LHTES. Source: E2VENT |
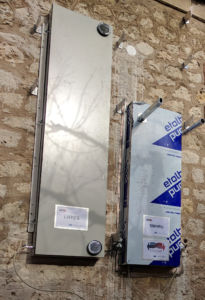 View of the two systems installed. Source: E2VENT |
To know more: http://systems.e2vent.eu/
Design and implementation
Strenghts
- Full integrated solution (insulation + Air Renewall + Thermal Storage) that fits into a business as usual ventilated façade renovation
- Precise piloting based on measured internal conforts (T, HR) to fully adapt to the needs
- High performance energy and environmental performance
Weaknesses
- No clear manufacturer at the moment
- Maintenance complicated to carry out
- High weight for installation of the LHTES
Opportunities
- Valorization through certications
- Potential to integrate more HVAC systems and have an overall modular solution
- New types of Phase Change Materials that would increase the performance of the LHTES
Threats
- Fire regulations in multi-storey buildings
- Reduced application for historical buildings.
- Upfront cost higher than solutions such as ETICS which the procuts is erroneously compared to
Example
The two buildings used for demonstration are located in Burgos, Spain and in Gdansk, Poland. The building in Burgos is a classroom with variable occupancy while the building in Poland is a residential one with individual dwellings in a colder climate.
The design was made by the architects of the consortium in accordance with the systems providers. Occupants were integrated in the renovation process.
- In Burgos, 130m² of façade was renovated with 3 SMHRV and 2 LHTES. The installation works were performed by a local construction company during November-January.
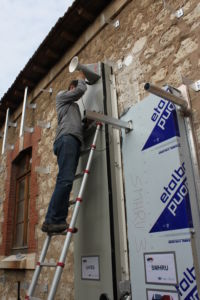 Burgos renovation work. Source: E2VENT |
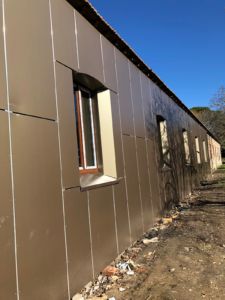 Burgos completed facade. Source: E2VENT |
- In Gdansk, 50m² of facade was renovated with 2 SMHRV. The small General Company of the project PREFASADA carried out the works in December. The commissioning of the systems were coordinated and supervised by the systems providers of E2VENT project.
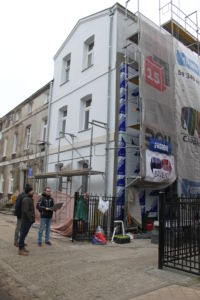 Gdansk renovation work. Source: E2VENT
|
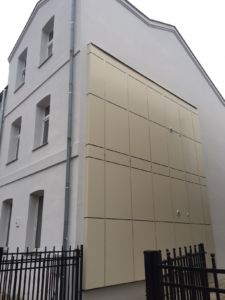 Gdansk completed facade. Source: E2VENT |
- A visualization and control platform (GUI) was developed with continuous communication with the demo buildings, to facilitate the optimization, control and monitoring the operation of the E2VENT system.
- An IPMVP methodology was followed to adapt both monitoring periods to the same conditions, to be able to quantify energy savings achieved thanks to the implementation of the E2VENT system. With this aim a set of KPI’s were defined to assess Energy and Environmental impact (delivered Energy, Primary Energy, Emission indicators) and others on comfort (CO2 range of values, PMV (Predicted Mean Vote), PPD (Predicted Percentage of Dissatisfied)).
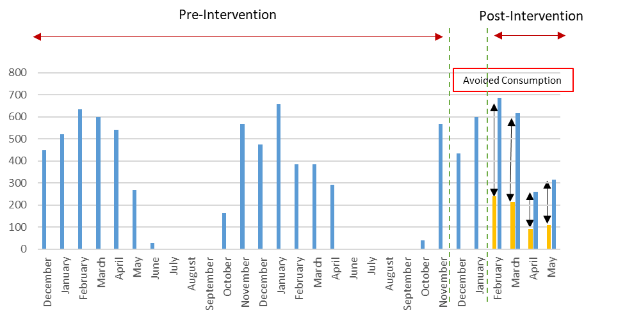
Avoided consumption in room 2 Burgos. Source: E2VENT
To know more: http://www.e2vent.eu/
