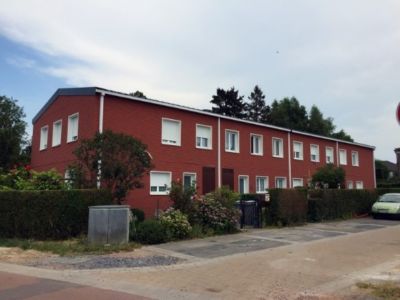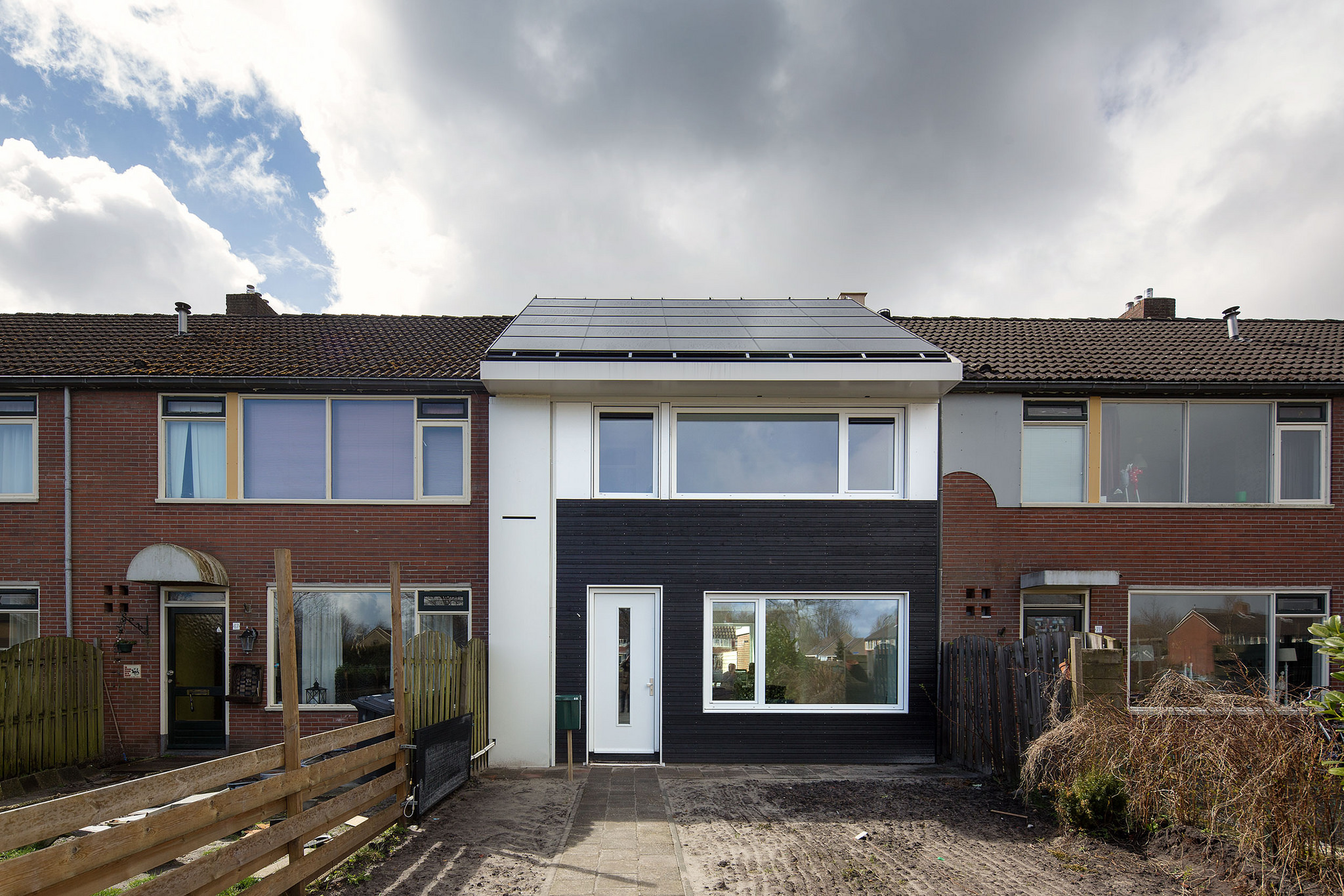E=0 Hem’ Social-housing (Energiesprong)
Building Characteristics
Type
ResidentialConstruction year
1952Ground floor area
84 m² per houseBuilding Owner
Vilogia (Social housing association)Building Manager
N/ARefurbishment package
Prefabricated façade with integrated heat pump and PV panels>
This package includes:
- a prefabricated timber façade
- a heat pump for centralised heating
- photovoltaic panels
Prefabricated timber framed façade elements are used for the external thermal insulation of walls. The prefabrication enables the industrialisation of the manufacturing process, and reduce the duration of on-site works. The system also integrates windows and HVAC devices. In this refurbishment package, the prefabricated façade is combined with a heat pump that provides space heating and domestic hot water, and with a ventilation with heat recovery.
Photovolaic panels are also installed on the roof.
Performance Before

Performance After

Description
Energiesprong is a new refurbishment standard developed in the Netherlands to massify high-performance energy refurbishments, starting with the social housing stock. The idea: long term guaranteed net zero energy and high quality and comfort refurbishment (up to 30 years), with a minimum disruption for tenants thanks to the off-site construction of large components, and an overinvestment financed by the money saved on energy bills and maintenance.
In the frame of the E=0 project, Vilogia, a social housing association in France, tested the EnergieSprong approach for the first time on 10 individual houses to demonstrate the replicability of the project. This first refurbishment comes with a 25-years performance warranty on the energy performance.
The retrofit was non-intrusive esthetic and completed within six weeks, and there was no need for the resident to move out.
The main refurbishment actions performed were:
- 40cm-external prefabricated façades were added. The initial façades were digitally scanned and then reproduced in utilities. The roof was insulated and triple-glazing windows were installed
- Kitchen and bathroom were refurbished
- A dual flow ventilation was installed enabling uniform heating during winter and a cooler house in heatwave periods
- A heat pump was installed to provide hot water
- Solar panels were installed on roofs to provide energy
- An energy module was integrated in the façade which gathers heat, hot water, ventilation and cooling systems to facilitate maintenance
- A monitoring device was installed to enable the tenants to follow their energy consumption
Regarding the financing, the total cost amounted to approximately 1.3M€ in total (design: 10,500€/house, construction works: 121,000 €/house) – which corresponds to 1,525 €/m². Annual maintenance costs are estimated at 1100€ / house. The cost of this first EnergieSprong demonstrator was high as it was a first trial in France. The long term objective is to achieve these refurbishment at standards costs or at least at a cost of about 70,000 € per home for individual houses and 55,000 € per dwelling in multi-appartment buildings, which will be possible as the demand goes higher and the sector gets structured. It took nearly 1000 homes in 5 years in the Netherlands to reduce costs by 50%.
Before the renovation, the global electricity bill for the each of the ten dwellings amounted to 1 500€ per year and each tenant had to pay 400€ in charges. After renovation, the electricity bill stands at 600€ and the charges have been set at 700€. The rent remains fixed.
Incentives/ grant received: 51,000 €/house for the construction work (Interreg NWE). This project also received a cofunding from ADEME / Caisse des Dépôts & Consignations to performed preliminary studies.
List of stakeholders
Local climate, constraints, regulations and incentives
Location
Hem (59 - France), rue Védrines 38-56Climate
Western- Climate: Western
- Local constraints: Respect the local architectural chart (northern brick house)
- Incentives: N/A

Site after refurbishment ©Vilogia
Lessons learnt and guidelines for replication
Lessons learnt
Technical
The design phase was crucial, making up 80% of the project. Due to the tight deliverable deadline, everything had to be anticipated, sequenced, planned and programmed in advance. This operating mode required adaptation and modification of working methods, as well as co-construction and cross-functionality of the entire group (technical and tenant management parts).
In addition, the approach depended largely on the landlord who represented the demand side. The terms of cooperation between landlords, industries, project managers, engineers, architects need to be set in the early stage of the project.
Construction time was at least twice as short as usual thanks to the pre-industrialized process: In the long term, it is expected to decrease even further from 6 to 3 weeks.
Environmental
Indoor comfort and a sense of well-being facilitate behaviour change and the integration of eco-gestures.
Social
The success of the E=0 project depends on reasonable usage behaviours. Vilogia had to define the objectives of the project (zero energy over the year and tenant satisfaction), and ensure the group met the target. Particular importance must be given to supporting tenants and training tenants in new equipment and mastering their energy consumption in a simple way. Moreover, since the tenant is involved in the renovation of his dwelling, it is important to be attentive to his needs.
Recommendations
The actors had to be agile, flexible, cooperate and communicate one with others to make processes more fluid and contribute to success.
Things must be kept simple with the tenants.
It would make a lot of sense to continue to support the start-up of the sector through decreasing subsidies towards pilot projects in each French region. It took nearly 1000 in 5 years in the Netherlands to reduce costs by 50%.

