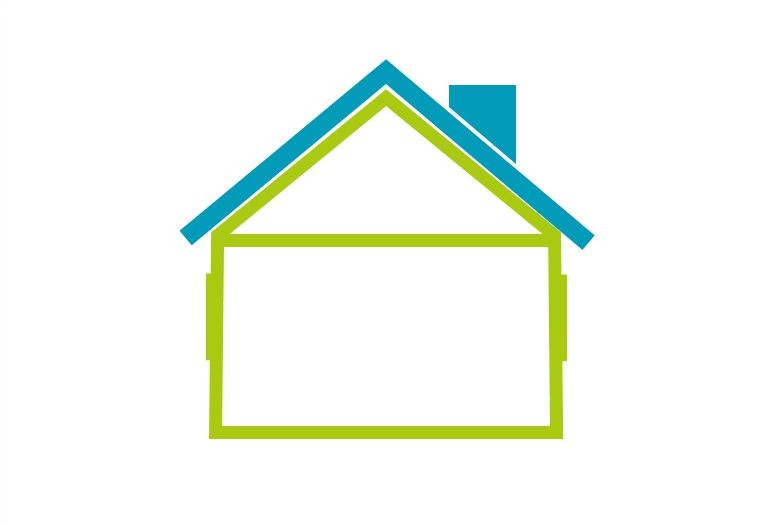Torrelago district
Building Characteristics
Type
Apartment blockConstruction year
1977, 1979, 1981Ground floor area
140,000m²Building Owner
Private ownership, with multiple ownersBuilding Manager
The owners are organized into Communities which charge energy bills to the home owner through monthly Community feesRefurbishment package
Standard envelope insulation – ‘deep’>
This package provides a comprehensive thermal insulation of a building and includes the following components:
- Roof insulation, using either an insulation panel/roll or a spray foam under the roof. External roof insulation is also possible (i.e. built-up roof insulation under waterproofing)
- Energy efficient windows (double or triple glazing)
- Floor insulation
- Wall insulation, external (for instance with External Thermal Insulation Composite System – ETICS) or internal
Roof / loft insulation
Materials
Different types of materials can be used for internal and external insulation, either in a roll, panel or spray foam form, each having its own benefits and limitations: wool (glass, rock, sheep or hemp), polyurethane, expanded polystyrene (EPS) or extruded polystyrene (XPS). The recommended uses are the following:
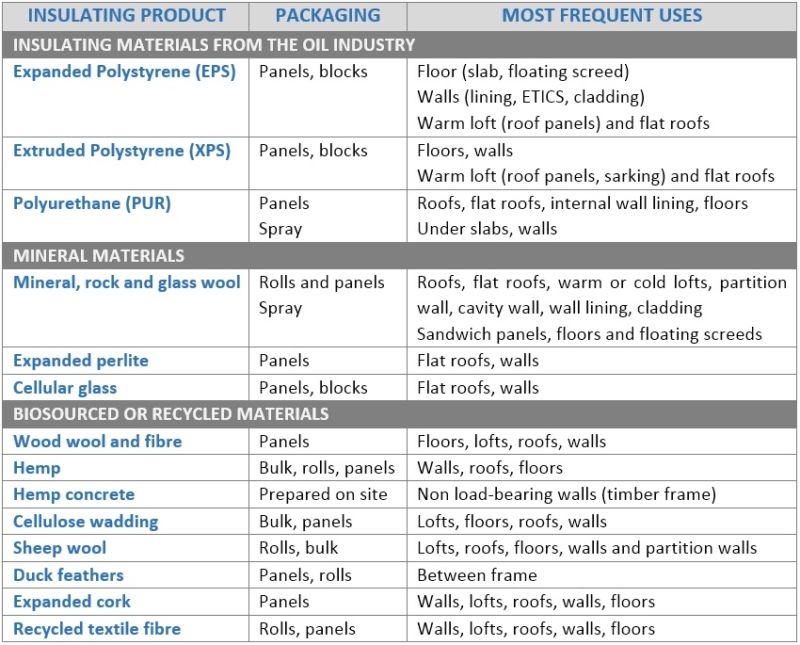
Techniques
There are two main ways to insulate a loft or a roof: at the joists or at the rafters.
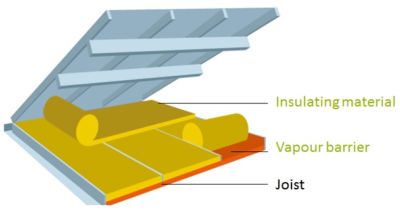
Insulation at the joists (Source: ADEME)
Cold loft insulation at the joists
The insulating material is laid (or sprayed) on the floor of the cold loft.
Warm loft insulation at rafter or externally
For the insulation of warm and occupied lofts under a pitched roof, two techniques are available:
Internal insulation
The internal insulation can be done with semi-rigid panels or rolls, whose layout will depend on the structure of the building frame and the available space. A loose-fill insulation can also be injected in an air-tight cavity under the roof cover.
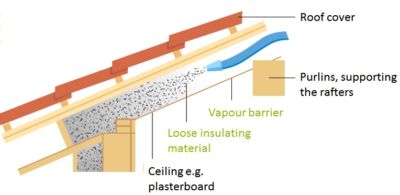
Loose fill insulation (Source: ADEME)
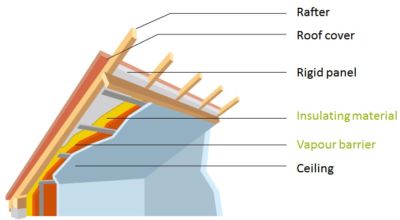
Insulation at the rafters with panels (Source: ADEME)
External insulation
Insulating from the outside avoid loosing living space but requires to remove the existing covering. Load-bearing panels can be used, or insulation can be added between the rafters and the roof covering, with a roof sarking (i.e. a protective and waterproof second skin under the roof). This last solution requires raising the roof line.
Flat roofs insulation
For flat roof, external insulation (“hot roof”) is recommended. Insulating from the inside can cause damage as it will inevitably lead to the formation of condensation. In this case, a rigid insulation is fitted outside, above the existing weatherproofing. This is then covered with a further weatherproofing layer.
External wall insulation
External insulation allows to insulate and restore the façade at the same time. Thermal bridges are usually easier to address this way, and the living are is not reduced as in the case of internal insulation. It also reduces the disturbance to the occupants. However this technique is usually more costly than internal insulation, and may require a building permit.Thermal bridges around the balconies should also be carefully addressed.
Techniques
External Thermal Insulation Systems (ETICS) can be applied in two ways:
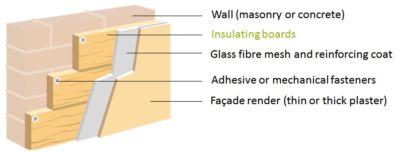
External wall protected by coating (Source: ADEME)
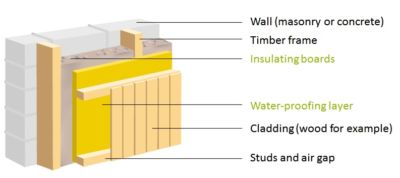
External wall insulation protected by cladding (Source: ADEME)
- insulating materials (glued or screwed to the wall) protected by coating
- Insulating materials protected by cladding. In that case the insulating panels are installed on a frame fixed to the wall. An air gap is maintained between the external cladding and the insulation
The application of ETICS ensures a continuous thermally insulated envelope, however the big number (~10/m²) of fasteners crossing the insulation (if this technique is used) can raise an issue of thermal bridging, unless thermally decoupled fasteners are used.
Reduction of thermal bridges in concrete balconies
The slab acts as thermal bridge, which results in heat losses and potential formation of condensation and mould. The balcony can be cut-out to remove this bridge. The slab can be partially cut – in which case thermal breaks are inserted between the balcony and the wall, or completely cut which requires the creation of a self-bearing structure.
Energy-efficient windows
Materials
The performance of the windows depends on the glazing and the frame. The level of performance is expressed by the thermal transmittance coefficient Uw. Performant solutions exist with timber, PVC or aluminium (with thermal breaks) frames.
Double glazing
Double glazing is made of two glass layers separated by an air gap. It is more performant than simple glazing and reduces the condensation and heat losses through the windows. The new generation of double glazing includes argon instead of air, as well as a fine transparent layer with low emissivity, usually silver-based: its insulating capacity is 2 to 3 times that of standard double glazing.
Triple glazing
Triple-glazing is made of three layers of glass separated by two layers of argon or krypton and two low-emissivity metallic layers. The Uw value is excellent, however the ligh transmittance can be lower than for a good double-glazing.
Techniques
Windows can be changed with two main techniques:
- By keeping the existing frame: this a simplest option, however the performance and the glazed area are slightly reduced
- By removing the existing frame: this is the most performant option, however it requires more work and some finishing
As double or triple-glazed windows will be more airtight than the original single-glazed frames, condensation can build up in the building due to the reduced ventilation. If there is not a sufficient level of background ventilation in the room, replacement windows should therefore have trickle vents incorporated into the frame, that let in a small amount of controlled ventilation.
Performance Before

Performance After

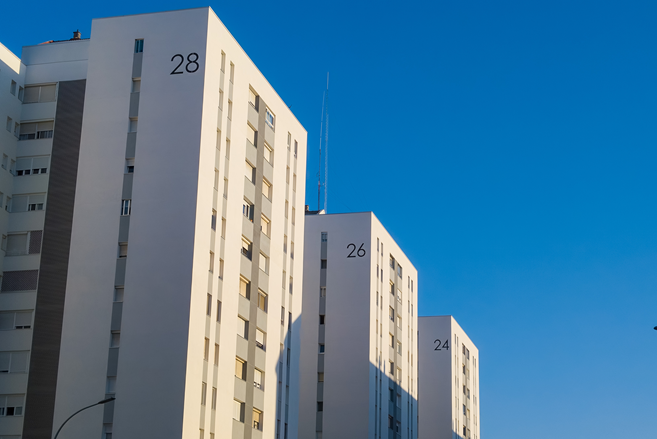
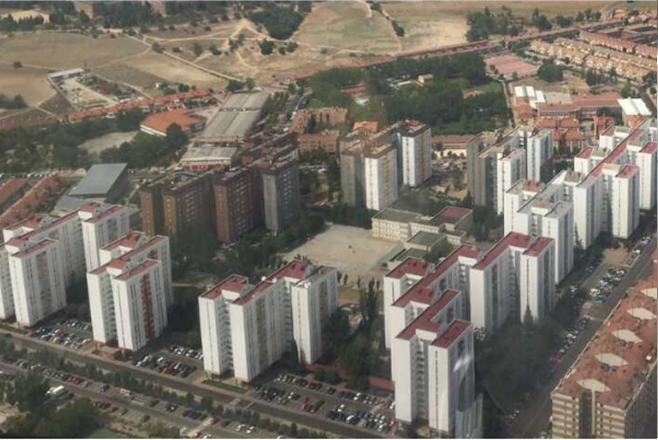
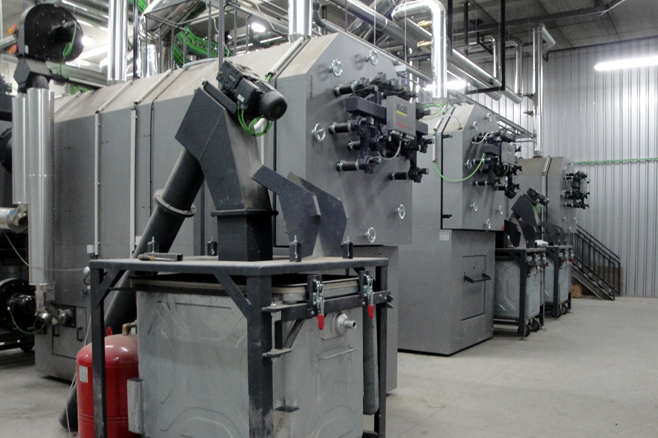
Description
The renovation of Torrelago district was implemented in the framework of the FP7 funded CITyFiED project (http://www.cityfied.eu/) .
Torrelago district involves 31 private multi-property residential buildings (1488 dwellings) that were constructed in the 1970s–1980s, more than 140,000 m2 and 4000residents involved. Former conditions of the district were very low in terms of efficiency, comfort and costs, which fostered the intervention. Main energy measures implemented at the building scale are buildings external insulation (Composite System-ETICS, ventilated façade), connection to district heating (twelve new heat exchange substations at building level), individual metering to raise users’ awareness.
Related to the “standard envelope insultation – ‘deep’, with ETICS” (in the Renovation Hub: https://renovation-hub.eu/refurbishment-solutions/etics/).
A connection to district heating was also implemented
Local climate, constraints, regulations and incentives
Location
Laguna de Duero, SpainClimate
Southern- Climate: Southern
- Local constraints: Private buildings ownership was considered as a barrier because it affects decision making processes and makes more difficult to reach an agreement. The Spanish regulation indeed requires that the renovation has to be approved by a minimum of 60% of the owners.
- Incentives: 50% of the investment was funded by the European Commission.
Lessons learnt and guidelines for replication
Lessons learnt
The lessons learnt and best practices coming from a project as CITyFiED are an important instrument that can be used for future energy efficient interventions with the aim to improve understanding among decision makers and providing guidelines to develop a virtual study or project for similar interventions.
- Technical
From a technical point of view, existing technologies were integrated and implemented, so the most important lesson was the need to work in a truly cooperative approach.
Since the very beginning, CITyFiED representatives carried out a number of workshops with the residents about the actions deployed for the district’s regeneration. Participants have had the opportunity to address various technological and non-technological solutions designed to cut energy consumption and improve comfort, as well as the effects these could have on residents. During the workshops, partners were able to capture the needs of residents, and look into how to deliver the appropriate technical solutions, together with the most suitable business models, for them while remaining true to the broader aims of the Smart Cities and Communities Initiative.
- Financial & Economic
The most important lesson learnt regarding financial and economic issues is that the contribution of the EC grant has been an essential part of the funding, without which the project would not have been feasible in the same conditions, due to the high investment costs that such a number of dwellings entail in the case of Laguna de Duero.
On the other hand, CITyFiED demonstration site in Laguna de Duero shows the economic and social benefits as well, with 50 unemployed local residents who received technical training and were hired to work on the renovation of the building facades. More than 400 resumes reached CITyFiED partner 3IA, the company responsible for placing the new Torrelago building facades, when 50 new positions were advertised. Previously unemployed residents have been prioritised in the recruitment and the new hires will receive an extensive training programme, lasting around 2 weeks, to ensure a high-quality delivery of tasks on the facades and to prepare a talent base for future implementations in the project.
- Regulatory & Administrative
The involvement of the Municipality has been essential not only for the communication campaigns with the residents but also easing the administrative and legal processes.
- Environmental
Regarding environmental issues, several studies have been carried out along the project, concluding that the most efficient the technologies are, the least impact on energy consumption and the environment will be produced. For that reason, if any future retrofitting project is limited by the initial investment, as it was the case of Laguna de demo Duero demonstration site, the technologies should be selected not only in terms of energy savings and CO2 emissions, but also through a life cycle cost analysis.
- Social
One of the most important lessons learned while defining Laguna de Duero business case was the social acceptance, because it is one of the biggest district renovation projects in Europe in terms of conditioned area, investment volume and residents involved. On account of the information campaigns that were organized, it was possible to transform one of the main barriers at the beginning of the Project into a success factor.
Moreover, there was an initial opposition of a minor group of people that wanted to stop the project, but finally the project could continue and finish in record time with the acceptance of the majority of the neighbours. The results that were achieved caused a very favourable evolution in the opinion of those owners who were more reluctant and sceptic at the beginning.
In a truly cooperative approach, CITyFiED representatives carried out a workshop with the residents about the visualisation side of the district’s renovation. Participants had the opportunity to address various technological and non-technological solutions designed to reduce the energy consumption, and the effects that these could have on residents. The approach seeks to take into account the perspectives of users and places residents at the heart of the decision-making process. For long-term success in green energy, projects like CITyFiED need residents to fully commit to the planned retrofitting and development. Such an approach raises awareness of energy challenges and increases the opportunity of replicability through citizen engagement.
Recommendations
For long-term success in green energy, projects like CITyFiED need residents to fully buy into the planned retrofitting and development. Such an approach raises awareness of energy challenges and increases the prospect of replicability through citizen engagement.

